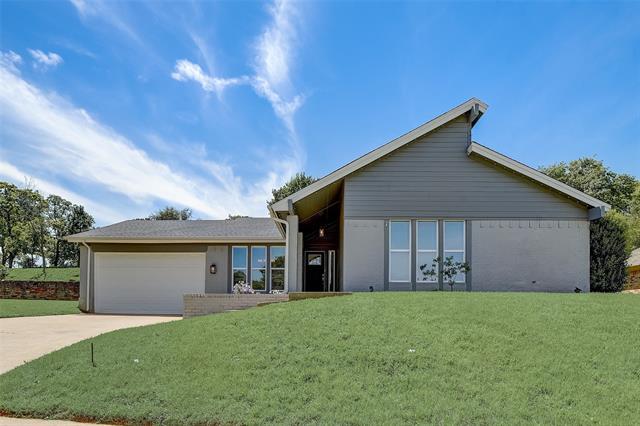3812 Steeplewood Court Includes:
Remarks: Prepare to pack your bags and claim ownership of this stunning move-in ready home. Situated on a spacious lot, this residence welcomes you from the moment you step inside with its inviting atmosphere and open concept design. The living room showcases a striking geometric wall panel and a warm fireplace, while the kitchen boasts ample brightness and includes an inviting eat-in area complemented by a large window, flooding the space with natural light. The primary ensuite is enhanced with a barn door & boasts a garden tub, separate shower, and dual walk-in closets for added convenience and luxury. f you haven't already been captivated by the indoors, step outside and experience the elevated backyard featuring a grand stone staircase and wall. The backyard additionally presents a storage shed, ideal for conversion into a fantastic workshop space. Conveniently positioned near HWY 183 and 121, this property provides easy access to dining, shopping, and entertainment options. Directions: Head northeast on tx twenty six north toward mid cities boulevard turn right onto cheek sparger road turn right onto brown trail turn left onto steeplechase drive turn right onto steeplewood court. |
| Bedrooms | 3 | |
| Baths | 2 | |
| Year Built | 1980 | |
| Lot Size | Less Than .5 Acre | |
| Garage | 2 Car Garage | |
| Property Type | Bedford Single Family | |
| Listing Status | Contract Accepted | |
| Listed By | Crystal Zschirnt, Redfin Corporation | |
| Listing Price | $425,000 | |
| Schools: | ||
| Elem School | Bedford Heights | |
| High School | Bell | |
| District | Hurst Euless Bedford | |
| Bedrooms | 3 | |
| Baths | 2 | |
| Year Built | 1980 | |
| Lot Size | Less Than .5 Acre | |
| Garage | 2 Car Garage | |
| Property Type | Bedford Single Family | |
| Listing Status | Contract Accepted | |
| Listed By | Crystal Zschirnt, Redfin Corporation | |
| Listing Price | $425,000 | |
| Schools: | ||
| Elem School | Bedford Heights | |
| High School | Bell | |
| District | Hurst Euless Bedford | |
3812 Steeplewood Court Includes:
Remarks: Prepare to pack your bags and claim ownership of this stunning move-in ready home. Situated on a spacious lot, this residence welcomes you from the moment you step inside with its inviting atmosphere and open concept design. The living room showcases a striking geometric wall panel and a warm fireplace, while the kitchen boasts ample brightness and includes an inviting eat-in area complemented by a large window, flooding the space with natural light. The primary ensuite is enhanced with a barn door & boasts a garden tub, separate shower, and dual walk-in closets for added convenience and luxury. f you haven't already been captivated by the indoors, step outside and experience the elevated backyard featuring a grand stone staircase and wall. The backyard additionally presents a storage shed, ideal for conversion into a fantastic workshop space. Conveniently positioned near HWY 183 and 121, this property provides easy access to dining, shopping, and entertainment options. Directions: Head northeast on tx twenty six north toward mid cities boulevard turn right onto cheek sparger road turn right onto brown trail turn left onto steeplechase drive turn right onto steeplewood court. |
| Additional Photos: | |||
 |
 |
 |
 |
 |
 |
 |
 |
NTREIS does not attempt to independently verify the currency, completeness, accuracy or authenticity of data contained herein.
Accordingly, the data is provided on an 'as is, as available' basis. Last Updated: 05-03-2024