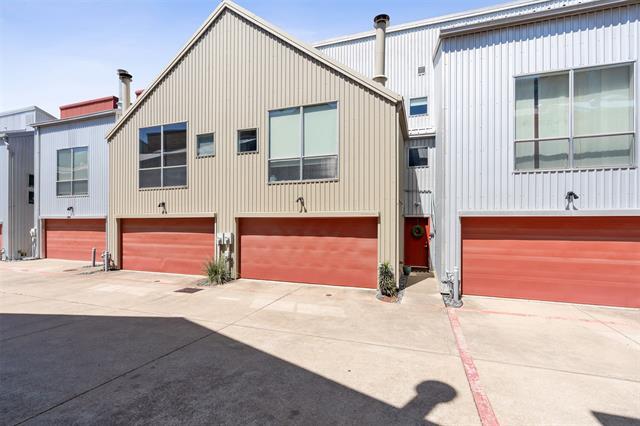4213 Dickason Avenue #26 Includes:
Remarks: Welcome to this fantastic 3-bedroom, 2-bathroom home in a gated community just one block off Cedar Springs. Beautiful open living spaces with pine floors, fireplace with gas logs, vaulted ceilings, and abundance of light. The open kitchen features a breakfast bar, stainless steel appliances, two pantry spaces plus a unique window backsplash offering more natural light. The first floor features the full size laundry closet, secondary bedrooms with stained concrete floors and an updated hall bathroom. On the third floor, the primary bedroom offers high ceilings, a huge walk-in closet, a private office space, and a large bathroom with a double vanity and a luxurious wet room with a tub and shower. Rare and highly desirable private fenced backyard is perfect for entertaining. This home is ideally located with great access to highways, shopping, and restaurants, making it perfect for urban living. Don't miss out on this modern gem that perfectly blends style, comfort, and convenience. Directions: Go south east on cedar springs, turn right on douglas and then left on dickason; house will be on the left. |
| Bedrooms | 3 | |
| Baths | 2 | |
| Year Built | 2004 | |
| Lot Size | Less Than .5 Acre | |
| Garage | 2 Car Garage | |
| HOA Dues | $300 Quarterly | |
| Property Type | Dallas Townhouse | |
| Listing Status | Active | |
| Listed By | Amanda Mahoney, Compass RE Texas, LLC | |
| Listing Price | $585,000 | |
| Schools: | ||
| Elem School | Houston | |
| Middle School | Rusk | |
| High School | North Dallas | |
| District | Dallas | |
| Bedrooms | 3 | |
| Baths | 2 | |
| Year Built | 2004 | |
| Lot Size | Less Than .5 Acre | |
| Garage | 2 Car Garage | |
| HOA Dues | $300 Quarterly | |
| Property Type | Dallas Townhouse | |
| Listing Status | Active | |
| Listed By | Amanda Mahoney, Compass RE Texas, LLC | |
| Listing Price | $585,000 | |
| Schools: | ||
| Elem School | Houston | |
| Middle School | Rusk | |
| High School | North Dallas | |
| District | Dallas | |
4213 Dickason Avenue #26 Includes:
Remarks: Welcome to this fantastic 3-bedroom, 2-bathroom home in a gated community just one block off Cedar Springs. Beautiful open living spaces with pine floors, fireplace with gas logs, vaulted ceilings, and abundance of light. The open kitchen features a breakfast bar, stainless steel appliances, two pantry spaces plus a unique window backsplash offering more natural light. The first floor features the full size laundry closet, secondary bedrooms with stained concrete floors and an updated hall bathroom. On the third floor, the primary bedroom offers high ceilings, a huge walk-in closet, a private office space, and a large bathroom with a double vanity and a luxurious wet room with a tub and shower. Rare and highly desirable private fenced backyard is perfect for entertaining. This home is ideally located with great access to highways, shopping, and restaurants, making it perfect for urban living. Don't miss out on this modern gem that perfectly blends style, comfort, and convenience. Directions: Go south east on cedar springs, turn right on douglas and then left on dickason; house will be on the left. |
| Additional Photos: | |||
 |
 |
 |
 |
 |
 |
 |
 |
NTREIS does not attempt to independently verify the currency, completeness, accuracy or authenticity of data contained herein.
Accordingly, the data is provided on an 'as is, as available' basis. Last Updated: 04-29-2024