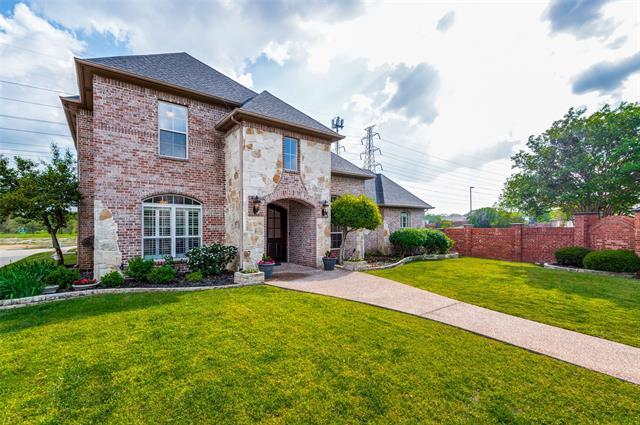2300 Briardale Drive Includes:
Remarks: Discover luxury living in this meticulously crafted home located in the coveted neighborhood of Parkside Estates. Its open concept layout seamlessly integrates living spaces, complemented by tasteful built-ins and decorative lighting throughout. The updated kitchen is a chef's dream, boasting premium finishes and top-of-the-line appliances. A dedicated office offers a productive workspace for remote work or creative pursuits. With 4 bedrooms and 4 bathrooms, including a luxurious master suite, comfort is paramount. Meticulously maintained by the original owner, this home also features an oversized game room upstairs and a study for added versatility. A three-car garage provides ample storage, while an outdoor security system ensures peace of mind. Delight in the beauty of landscape lighting and relax on the covered back patio, accessible via the Western Windows 3-Panel Sliding Glass door, offering a seamless transition between indoor and outdoor living. This home is a must see!! |
| Bedrooms | 4 | |
| Baths | 4 | |
| Year Built | 2001 | |
| Lot Size | Less Than .5 Acre | |
| Garage | 3 Car Garage | |
| HOA Dues | $100 Annually | |
| Property Type | Carrollton Single Family | |
| Listing Status | Active | |
| Listed By | Kim Reid, CENTURY 21 JUDGE FITE CO. | |
| Listing Price | $749,000 | |
| Schools: | ||
| Elem School | Mckamy | |
| Middle School | Polk | |
| High School | Smith | |
| District | Carrollton Farmers Branch | |
| Bedrooms | 4 | |
| Baths | 4 | |
| Year Built | 2001 | |
| Lot Size | Less Than .5 Acre | |
| Garage | 3 Car Garage | |
| HOA Dues | $100 Annually | |
| Property Type | Carrollton Single Family | |
| Listing Status | Active | |
| Listed By | Kim Reid, CENTURY 21 JUDGE FITE CO. | |
| Listing Price | $749,000 | |
| Schools: | ||
| Elem School | Mckamy | |
| Middle School | Polk | |
| High School | Smith | |
| District | Carrollton Farmers Branch | |
2300 Briardale Drive Includes:
Remarks: Discover luxury living in this meticulously crafted home located in the coveted neighborhood of Parkside Estates. Its open concept layout seamlessly integrates living spaces, complemented by tasteful built-ins and decorative lighting throughout. The updated kitchen is a chef's dream, boasting premium finishes and top-of-the-line appliances. A dedicated office offers a productive workspace for remote work or creative pursuits. With 4 bedrooms and 4 bathrooms, including a luxurious master suite, comfort is paramount. Meticulously maintained by the original owner, this home also features an oversized game room upstairs and a study for added versatility. A three-car garage provides ample storage, while an outdoor security system ensures peace of mind. Delight in the beauty of landscape lighting and relax on the covered back patio, accessible via the Western Windows 3-Panel Sliding Glass door, offering a seamless transition between indoor and outdoor living. This home is a must see!! |
| Additional Photos: | |||
 |
 |
 |
 |
 |
 |
 |
 |
NTREIS does not attempt to independently verify the currency, completeness, accuracy or authenticity of data contained herein.
Accordingly, the data is provided on an 'as is, as available' basis. Last Updated: 05-03-2024