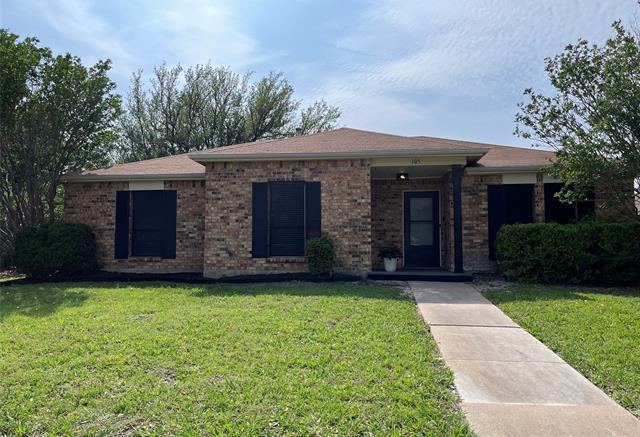105 Spence Drive Includes:
Remarks: Welcome to this charmingly updated home. A lovely formal dining room with decorative molding greets you on your right. Vaulted ceiling paneled den with WBFP awaits you. Home has been completely updated with paint in neutral colors throughout to meet the tastes of today's discerning home buyer. Kitchen upgrades include new cooktop, vented hood, SS dishwasher, and matching ceiling fans. Custom oak cabinets in kitchen and large China cabinet in breakfast room. Laundry room is convenient to breakfast room. Dining room, secondary bedrooms and master bath feature new 2 inch faux wood blinds. Master bedroom features plantation shutters and double closets. Bedrooms and family room have ceiling fans and new carpet with 15 year warranty. Light fixtures, mirror and updated plumbing hardware have been added and tubs have been refinished. The backyard has ample room for spa, firepit, and playground equipment for kids. Garage offers plenty of storage room, and built in workbench for Dad. Directions: Take 78 north, right on brown, first right is spence drive, house will be on the right towards the end of the street; no sign in the ya road. |
| Bedrooms | 3 | |
| Baths | 2 | |
| Year Built | 1983 | |
| Lot Size | Less Than .5 Acre | |
| Garage | 2 Car Garage | |
| Property Type | Wylie Single Family | |
| Listing Status | Active | |
| Listed By | Peggy Case, Competitive Edge Realty LLC | |
| Listing Price | $330,000 | |
| Schools: | ||
| Elem School | Akin | |
| High School | Wylie East | |
| District | Wylie | |
| Intermediate School | Harrison | |
| Bedrooms | 3 | |
| Baths | 2 | |
| Year Built | 1983 | |
| Lot Size | Less Than .5 Acre | |
| Garage | 2 Car Garage | |
| Property Type | Wylie Single Family | |
| Listing Status | Active | |
| Listed By | Peggy Case, Competitive Edge Realty LLC | |
| Listing Price | $330,000 | |
| Schools: | ||
| Elem School | Akin | |
| High School | Wylie East | |
| District | Wylie | |
| Intermediate School | Harrison | |
105 Spence Drive Includes:
Remarks: Welcome to this charmingly updated home. A lovely formal dining room with decorative molding greets you on your right. Vaulted ceiling paneled den with WBFP awaits you. Home has been completely updated with paint in neutral colors throughout to meet the tastes of today's discerning home buyer. Kitchen upgrades include new cooktop, vented hood, SS dishwasher, and matching ceiling fans. Custom oak cabinets in kitchen and large China cabinet in breakfast room. Laundry room is convenient to breakfast room. Dining room, secondary bedrooms and master bath feature new 2 inch faux wood blinds. Master bedroom features plantation shutters and double closets. Bedrooms and family room have ceiling fans and new carpet with 15 year warranty. Light fixtures, mirror and updated plumbing hardware have been added and tubs have been refinished. The backyard has ample room for spa, firepit, and playground equipment for kids. Garage offers plenty of storage room, and built in workbench for Dad. Directions: Take 78 north, right on brown, first right is spence drive, house will be on the right towards the end of the street; no sign in the ya road. |
| Additional Photos: | |||
 |
 |
 |
 |
 |
 |
 |
 |
NTREIS does not attempt to independently verify the currency, completeness, accuracy or authenticity of data contained herein.
Accordingly, the data is provided on an 'as is, as available' basis. Last Updated: 05-03-2024