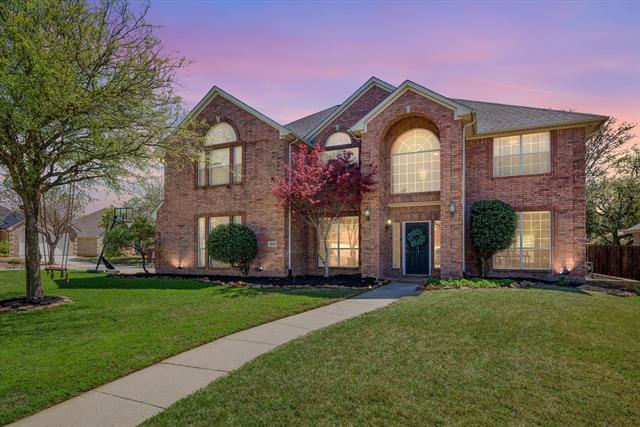5232 Saint Croix Lane Includes:
Remarks: Gorgeous move in ready home on a premium corner lot with sparkling backyard oasis - pool w beach entry, waterfall, safety fence, attached spa, & extended covered patio w built in grill. This remarkable floor plan offers 4 beds, 3.5 baths, office, gameroom, formal living & dining. Living room features a beautiful fireplace & opens to the kitchen for entertaining. Updated eat in kitchen offers a large island, granite countertops, & SS appliances including gas cooktop. The oversized primary suite features an en suite w jetted tub, separate shower, & oversized walk in closet. 3 secondary beds up w 2 full baths - including a jack and jill. Enjoy all the amenities Park Glen has to offer - tennis & basketball courts, plenty of open spaces & trails to walk your dogs. Perfect home for hosting those summer barbecues & the ultimate relaxation spot! Sprinkler system in front & back. Keller ISD! Directions: From park vista boulevard turn onto ash river road, north on big horn way, property will be on your left at the corner of big horn way and saint croix lane. |
| Bedrooms | 4 | |
| Baths | 4 | |
| Year Built | 1997 | |
| Lot Size | Less Than .5 Acre | |
| Garage | 2 Car Garage | |
| HOA Dues | $66 Annually | |
| Property Type | Fort Worth Single Family | |
| Listing Status | Active Under Contract | |
| Listed By | Tricia Spurrier, Keller Williams Realty | |
| Listing Price | 515,000 | |
| Schools: | ||
| Elem School | Park Glen | |
| Middle School | Hillwood | |
| High School | Central | |
| District | Keller | |
| Intermediate School | Parkwood | |
| Bedrooms | 4 | |
| Baths | 4 | |
| Year Built | 1997 | |
| Lot Size | Less Than .5 Acre | |
| Garage | 2 Car Garage | |
| HOA Dues | $66 Annually | |
| Property Type | Fort Worth Single Family | |
| Listing Status | Active Under Contract | |
| Listed By | Tricia Spurrier, Keller Williams Realty | |
| Listing Price | $515,000 | |
| Schools: | ||
| Elem School | Park Glen | |
| Middle School | Hillwood | |
| High School | Central | |
| District | Keller | |
| Intermediate School | Parkwood | |
5232 Saint Croix Lane Includes:
Remarks: Gorgeous move in ready home on a premium corner lot with sparkling backyard oasis - pool w beach entry, waterfall, safety fence, attached spa, & extended covered patio w built in grill. This remarkable floor plan offers 4 beds, 3.5 baths, office, gameroom, formal living & dining. Living room features a beautiful fireplace & opens to the kitchen for entertaining. Updated eat in kitchen offers a large island, granite countertops, & SS appliances including gas cooktop. The oversized primary suite features an en suite w jetted tub, separate shower, & oversized walk in closet. 3 secondary beds up w 2 full baths - including a jack and jill. Enjoy all the amenities Park Glen has to offer - tennis & basketball courts, plenty of open spaces & trails to walk your dogs. Perfect home for hosting those summer barbecues & the ultimate relaxation spot! Sprinkler system in front & back. Keller ISD! Directions: From park vista boulevard turn onto ash river road, north on big horn way, property will be on your left at the corner of big horn way and saint croix lane. |
| Additional Photos: | |||
 |
 |
 |
 |
 |
 |
 |
 |
NTREIS does not attempt to independently verify the currency, completeness, accuracy or authenticity of data contained herein.
Accordingly, the data is provided on an 'as is, as available' basis. Last Updated: 05-05-2024