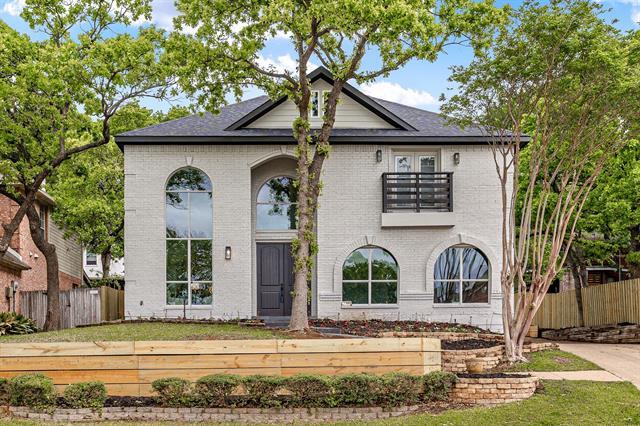1812 Sandalwood Lane Includes:
Remarks: Situated in the highly desirable Grapevine-Colleyville ISD, this completely renovated home is move-in ready! Downstairs features an open living concept that's both grand and functional. The kitchen boasts a waterfall island, breakfast bar, & ample storage. Designer touches shine brightly thanks to thoughtful additions like modernized fixtures illuminating each space complemented nicely by abundant natural light pouring through large windows. The downstairs master suite offers double walk-in closets and an ensuite bathroom with double sinks, and a large walk-in shower. You'll also find a powder bathroom and utility room on the first floor. Upstairs, the second master bedroom includes a walk-in closet, study nook, and ensuite bath with double sinks, soaking tub, and walk-in shower. Two additional guest bedrooms share a Jack and Jill bathroom. The backyard is two levels and has a nice patio and new fence. Welcome home!!! Directions: From 360 north, take glade road to east glad road, right on baze road, left on heydenbend circle, left on shadow glen drive, right on sandalwood lane, property will be on your right; welcome property!. |
| Bedrooms | 4 | |
| Baths | 4 | |
| Year Built | 1992 | |
| Lot Size | Less Than .5 Acre | |
| Garage | 1 Car Garage | |
| Property Type | Grapevine Single Family | |
| Listing Status | Active | |
| Listed By | Vanessa Maxey, Allie Beth Allman & Assoc. | |
| Listing Price | $679,000 | |
| Schools: | ||
| Elem School | Grapevine | |
| Middle School | Heritage | |
| High School | Colleyville Heritage | |
| District | Grapevine Colleyville | |
| Bedrooms | 4 | |
| Baths | 4 | |
| Year Built | 1992 | |
| Lot Size | Less Than .5 Acre | |
| Garage | 1 Car Garage | |
| Property Type | Grapevine Single Family | |
| Listing Status | Active | |
| Listed By | Vanessa Maxey, Allie Beth Allman & Assoc. | |
| Listing Price | $679,000 | |
| Schools: | ||
| Elem School | Grapevine | |
| Middle School | Heritage | |
| High School | Colleyville Heritage | |
| District | Grapevine Colleyville | |
1812 Sandalwood Lane Includes:
Remarks: Situated in the highly desirable Grapevine-Colleyville ISD, this completely renovated home is move-in ready! Downstairs features an open living concept that's both grand and functional. The kitchen boasts a waterfall island, breakfast bar, & ample storage. Designer touches shine brightly thanks to thoughtful additions like modernized fixtures illuminating each space complemented nicely by abundant natural light pouring through large windows. The downstairs master suite offers double walk-in closets and an ensuite bathroom with double sinks, and a large walk-in shower. You'll also find a powder bathroom and utility room on the first floor. Upstairs, the second master bedroom includes a walk-in closet, study nook, and ensuite bath with double sinks, soaking tub, and walk-in shower. Two additional guest bedrooms share a Jack and Jill bathroom. The backyard is two levels and has a nice patio and new fence. Welcome home!!! Directions: From 360 north, take glade road to east glad road, right on baze road, left on heydenbend circle, left on shadow glen drive, right on sandalwood lane, property will be on your right; welcome property!. |
| Additional Photos: | |||
 |
 |
 |
 |
 |
 |
 |
 |
NTREIS does not attempt to independently verify the currency, completeness, accuracy or authenticity of data contained herein.
Accordingly, the data is provided on an 'as is, as available' basis. Last Updated: 05-02-2024