2105 Stratford Road Includes:
Remarks: MLS# 20584133 - Built by Windsor Homes - July completion! ~ A beautiful 2-story Ashbourne plan build by Windsor Homes. This home has four bedrooms, four baths, two dining areas, a study, game room, media room, and a 3-car garage. A covered patio with outdoor natural stone fireplace and a gas drop for your grilling and entertaining. Directions: To visit the stone creek sales office: from interstate thirty take the exit to tx 205 south goliad street and turn north onto tx 205; follow tx 205 south goliad street to featherstone drive and turn right; 797 featherstone will be on the right. |
| Bedrooms | 4 | |
| Baths | 4 | |
| Year Built | 2023 | |
| Lot Size | Less Than .5 Acre | |
| Garage | 3 Car Garage | |
| HOA Dues | $855 Annually | |
| Property Type | Rockwall Single Family (New) | |
| Listing Status | Active | |
| Listed By | Ben Caballero, HomesUSA.com | |
| Listing Price | $804,990 | |
| Schools: | ||
| Elem School | Celia Hays | |
| Middle School | Jw Williams | |
| High School | Rockwall | |
| District | Rockwall | |
| Bedrooms | 4 | |
| Baths | 4 | |
| Year Built | 2023 | |
| Lot Size | Less Than .5 Acre | |
| Garage | 3 Car Garage | |
| HOA Dues | $855 Annually | |
| Property Type | Rockwall Single Family (New) | |
| Listing Status | Active | |
| Listed By | Ben Caballero, HomesUSA.com | |
| Listing Price | $804,990 | |
| Schools: | ||
| Elem School | Celia Hays | |
| Middle School | Jw Williams | |
| High School | Rockwall | |
| District | Rockwall | |
2105 Stratford Road Includes:
Remarks: MLS# 20584133 - Built by Windsor Homes - July completion! ~ A beautiful 2-story Ashbourne plan build by Windsor Homes. This home has four bedrooms, four baths, two dining areas, a study, game room, media room, and a 3-car garage. A covered patio with outdoor natural stone fireplace and a gas drop for your grilling and entertaining. Directions: To visit the stone creek sales office: from interstate thirty take the exit to tx 205 south goliad street and turn north onto tx 205; follow tx 205 south goliad street to featherstone drive and turn right; 797 featherstone will be on the right. |
| Additional Photos: | |||
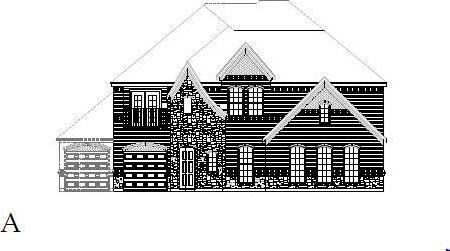 |
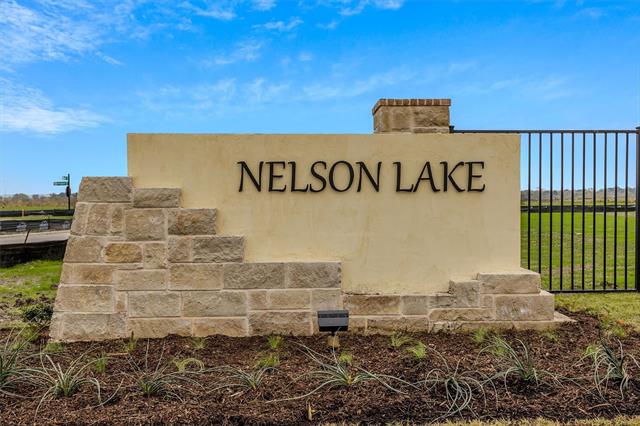 |
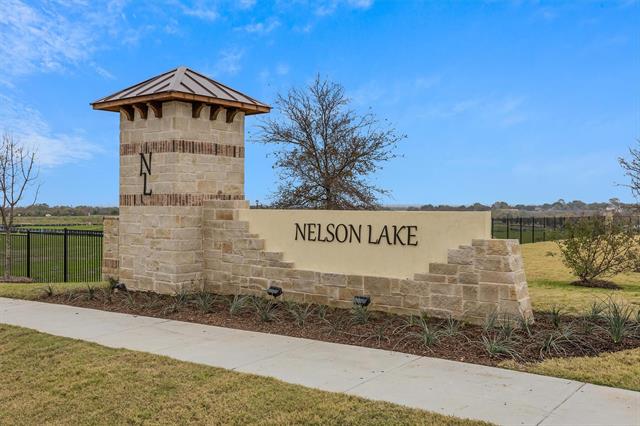 |
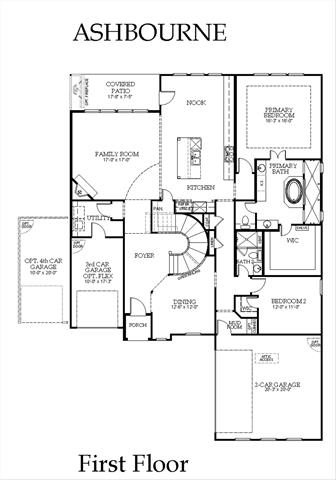 |
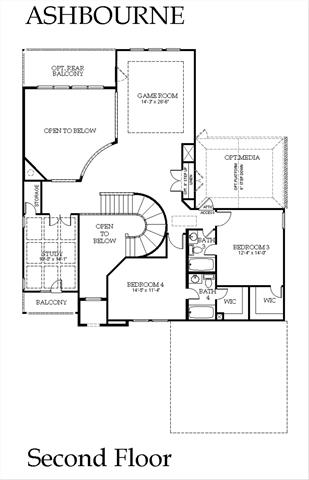 |
|||
NTREIS does not attempt to independently verify the currency, completeness, accuracy or authenticity of data contained herein.
Accordingly, the data is provided on an 'as is, as available' basis. Last Updated: 05-02-2024