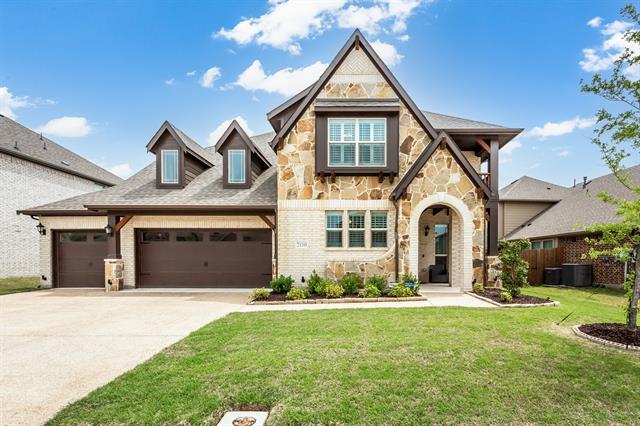2110 Vista Ridge Road Includes:
Remarks: Welcome to the epitome of modern living in Melissa, Texas! The Magnolia floor plan, built by Bloomfield homes, beckons with its charming covered porch, balcony and stylish shutters. Inside, luxury vinyl flooring graces the main level, leading to a spacious formal dining area and a large family room boasting a stone gas fireplace. The study doubles as the fifth bedroom, offering versatility. The open kitchen dazzles with custom painted cabinets, an island with seating, and upgraded quartz countertops & backsplash. Retreat to the first-level bedroom suite featuring a walk-in closet and garden tub. Upstairs, a versatile game room awaits along with 3 generous sized bedrooms and a full bath. This home is a blend of elegance and functionality, promising a lifestyle of comfort and sophistication. |
| Bedrooms | 4 | |
| Baths | 3 | |
| Year Built | 2021 | |
| Lot Size | Less Than .5 Acre | |
| Garage | 3 Car Garage | |
| HOA Dues | $700 Annually | |
| Property Type | Melissa Single Family | |
| Listing Status | Active | |
| Listed By | Kelly Pearson, Monument Realty | |
| Listing Price | $619,000 | |
| Schools: | ||
| Elem School | Willow Wood | |
| Middle School | Melissa | |
| High School | Melissa | |
| District | Melissa | |
| Bedrooms | 4 | |
| Baths | 3 | |
| Year Built | 2021 | |
| Lot Size | Less Than .5 Acre | |
| Garage | 3 Car Garage | |
| HOA Dues | $700 Annually | |
| Property Type | Melissa Single Family | |
| Listing Status | Active | |
| Listed By | Kelly Pearson, Monument Realty | |
| Listing Price | $619,000 | |
| Schools: | ||
| Elem School | Willow Wood | |
| Middle School | Melissa | |
| High School | Melissa | |
| District | Melissa | |
2110 Vista Ridge Road Includes:
Remarks: Welcome to the epitome of modern living in Melissa, Texas! The Magnolia floor plan, built by Bloomfield homes, beckons with its charming covered porch, balcony and stylish shutters. Inside, luxury vinyl flooring graces the main level, leading to a spacious formal dining area and a large family room boasting a stone gas fireplace. The study doubles as the fifth bedroom, offering versatility. The open kitchen dazzles with custom painted cabinets, an island with seating, and upgraded quartz countertops & backsplash. Retreat to the first-level bedroom suite featuring a walk-in closet and garden tub. Upstairs, a versatile game room awaits along with 3 generous sized bedrooms and a full bath. This home is a blend of elegance and functionality, promising a lifestyle of comfort and sophistication. |
| Additional Photos: | |||
 |
 |
 |
 |
 |
 |
 |
 |
NTREIS does not attempt to independently verify the currency, completeness, accuracy or authenticity of data contained herein.
Accordingly, the data is provided on an 'as is, as available' basis. Last Updated: 05-03-2024