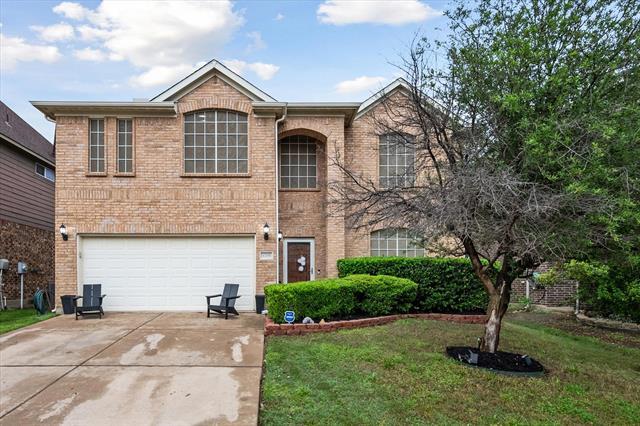4209 Lake Stone Trail Includes:
Remarks: Spacious open floor plan 5 bedroom, 3 full bath ready to move in home in Crowley ISD. This home features spacious rooms full of nature light. The family room and kitchen are open concept. There is plenty of room to entertain the entire family here with formal dining and living areas right off the entry door. The Master is on the main floor with jetted tub and separate shower. Kitchen features granite counters, brand new SS appliances including dishwasher, touch screen cook top and oven and beautiful backsplash. Upstairs with media room, game rooms, bed rooms and storage. Newer interior paint and travertine stone floor on the first floor entry, kitchen and wet areas. There is an extra 10X11 space in the garage with window. Directions: From i20 go south on mccart to columbus trail and turn right, left onto west cleburne road, right on bridgestone, right on orchard creek road, and right on lake stone trail. |
| Bedrooms | 5 | |
| Baths | 3 | |
| Year Built | 2010 | |
| Lot Size | Less Than .5 Acre | |
| Garage | 2 Car Garage | |
| HOA Dues | $148 Quarterly | |
| Property Type | Fort Worth Single Family | |
| Listing Status | Active | |
| Listed By | Adrian Perez, Peak Point Real Estate | |
| Listing Price | $439,900 | |
| Schools: | ||
| Elem School | Mary Harris | |
| Middle School | Crowley | |
| High School | North Crowley | |
| District | Crowley | |
| Bedrooms | 5 | |
| Baths | 3 | |
| Year Built | 2010 | |
| Lot Size | Less Than .5 Acre | |
| Garage | 2 Car Garage | |
| HOA Dues | $148 Quarterly | |
| Property Type | Fort Worth Single Family | |
| Listing Status | Active | |
| Listed By | Adrian Perez, Peak Point Real Estate | |
| Listing Price | $439,900 | |
| Schools: | ||
| Elem School | Mary Harris | |
| Middle School | Crowley | |
| High School | North Crowley | |
| District | Crowley | |
4209 Lake Stone Trail Includes:
Remarks: Spacious open floor plan 5 bedroom, 3 full bath ready to move in home in Crowley ISD. This home features spacious rooms full of nature light. The family room and kitchen are open concept. There is plenty of room to entertain the entire family here with formal dining and living areas right off the entry door. The Master is on the main floor with jetted tub and separate shower. Kitchen features granite counters, brand new SS appliances including dishwasher, touch screen cook top and oven and beautiful backsplash. Upstairs with media room, game rooms, bed rooms and storage. Newer interior paint and travertine stone floor on the first floor entry, kitchen and wet areas. There is an extra 10X11 space in the garage with window. Directions: From i20 go south on mccart to columbus trail and turn right, left onto west cleburne road, right on bridgestone, right on orchard creek road, and right on lake stone trail. |
| Additional Photos: | |||
 |
 |
 |
 |
 |
 |
 |
 |
NTREIS does not attempt to independently verify the currency, completeness, accuracy or authenticity of data contained herein.
Accordingly, the data is provided on an 'as is, as available' basis. Last Updated: 05-01-2024