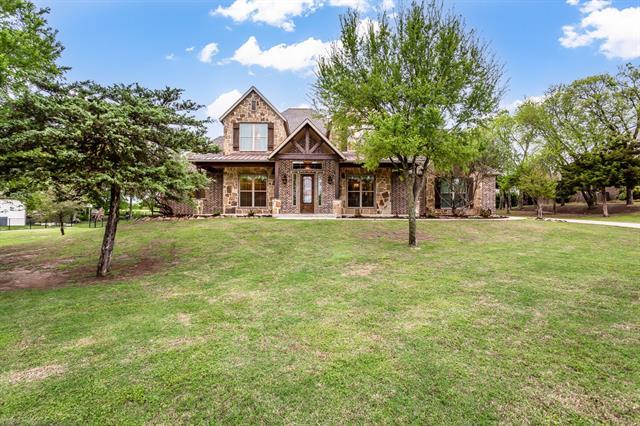4399 Serenity Trail Includes:
Remarks: Welcome to your dream home in the prestigious gated community of Waterstone Estates! This custom-built Texas ranch-style masterpiece offers the perfect blend of luxury, comfort, and southern charm. With a sprawling 1 acre homesite, this gorgeous home exudes curb appeal with its front porch, elegant stone facade, and lush landscaping. The spacious floor plan boasts 3,332 square feet of living space, featuring 4 bedrooms, 2.5 bathrooms, and ample living areas for entertaining guests or relaxing with family. The heart of the home is the gourmet kitchen, complete with custom cabinetry, granite countertops, and stainless appliances. The office or study allows you to work from home, and the bonus room is perfect for a home gym, workshop, or golf cart parking. With plenty of space for outdoor seating and entertaining, the back porch becomes an extension of your living space, offering endless opportunities for enjoying the beauty of nature and peaceful tranquility. Directions: Head east on highway 380 past us 75; turn left onto fm 1827 and new hope road; take a left onto cr 409; turn right onto rainbow way, go left on deerwood trail, and then turn right onto serenity trail. |
| Bedrooms | 4 | |
| Baths | 3 | |
| Year Built | 2014 | |
| Lot Size | 1 to < 3 Acres | |
| Garage | 2 Car Garage | |
| HOA Dues | $1950 Annually | |
| Property Type | Mckinney Single Family | |
| Listing Status | Active | |
| Listed By | Carolyn Ingrum, Gage Realty | |
| Listing Price | $865,000 | |
| Schools: | ||
| Elem School | Webb | |
| Middle School | Johnson | |
| High School | McKinney North | |
| District | Mckinney | |
| Bedrooms | 4 | |
| Baths | 3 | |
| Year Built | 2014 | |
| Lot Size | 1 to < 3 Acres | |
| Garage | 2 Car Garage | |
| HOA Dues | $1950 Annually | |
| Property Type | Mckinney Single Family | |
| Listing Status | Active | |
| Listed By | Carolyn Ingrum, Gage Realty | |
| Listing Price | $865,000 | |
| Schools: | ||
| Elem School | Webb | |
| Middle School | Johnson | |
| High School | McKinney North | |
| District | Mckinney | |
4399 Serenity Trail Includes:
Remarks: Welcome to your dream home in the prestigious gated community of Waterstone Estates! This custom-built Texas ranch-style masterpiece offers the perfect blend of luxury, comfort, and southern charm. With a sprawling 1 acre homesite, this gorgeous home exudes curb appeal with its front porch, elegant stone facade, and lush landscaping. The spacious floor plan boasts 3,332 square feet of living space, featuring 4 bedrooms, 2.5 bathrooms, and ample living areas for entertaining guests or relaxing with family. The heart of the home is the gourmet kitchen, complete with custom cabinetry, granite countertops, and stainless appliances. The office or study allows you to work from home, and the bonus room is perfect for a home gym, workshop, or golf cart parking. With plenty of space for outdoor seating and entertaining, the back porch becomes an extension of your living space, offering endless opportunities for enjoying the beauty of nature and peaceful tranquility. Directions: Head east on highway 380 past us 75; turn left onto fm 1827 and new hope road; take a left onto cr 409; turn right onto rainbow way, go left on deerwood trail, and then turn right onto serenity trail. |
| Additional Photos: | |||
 |
 |
 |
 |
 |
 |
 |
 |
NTREIS does not attempt to independently verify the currency, completeness, accuracy or authenticity of data contained herein.
Accordingly, the data is provided on an 'as is, as available' basis. Last Updated: 04-30-2024