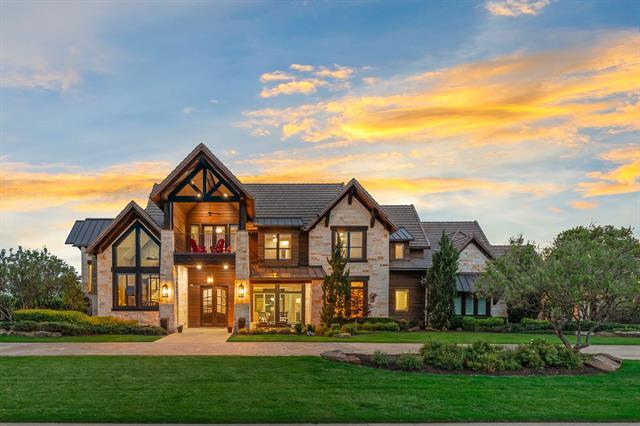1901 Genevieve Court Includes:
Remarks: This architect designed custom home was recently updated. It offers high ceilings and picturesque windows that let in beautiful natural light. The main staircase has multiple levels, including a mezzanine office and sitting area that are truly unique. The second staircase is convenient to the spacious, eat-in, chef’s kitchen which has two massive islands, flex space, and professional grade appliances along with a large walk-in pantry. The wet bar butler’s pantry is conveniently positioned to serve any gathering. The primary suite on the main floor has a sitting area, fireplace, spa-like ensuite and an impressive closet which includes a private laundry. A second bedroom with ensuite on the main level is convenient, yet private. Upstairs has 2 bedrooms with ensuites, a sitting area, game room and theatre room. A future elevator is framed and prewired. The home sits on a very private 2+ acre estate in the desirable, guarded, French country, neighborhood Chateau de lac. Absolute must see! Directions: From flower mound road, south on skillern road west on wichita trail; south on high meadow; right on chateau de lac; check in at guard home. |
| Bedrooms | 4 | |
| Baths | 7 | |
| Year Built | 2014 | |
| Lot Size | 1 to < 3 Acres | |
| Garage | 3 Car Garage | |
| HOA Dues | $5000 Annually | |
| Property Type | Flower Mound Single Family | |
| Listing Status | Active | |
| Listed By | Benjamin Zamora, Faro Real Estate, LLC | |
| Listing Price | $3,450,000 | |
| Schools: | ||
| Elem School | Liberty | |
| Middle School | Shadow Ridge | |
| High School | Flower Mound | |
| District | Lewisville | |
| Bedrooms | 4 | |
| Baths | 7 | |
| Year Built | 2014 | |
| Lot Size | 1 to < 3 Acres | |
| Garage | 3 Car Garage | |
| HOA Dues | $5000 Annually | |
| Property Type | Flower Mound Single Family | |
| Listing Status | Active | |
| Listed By | Benjamin Zamora, Faro Real Estate, LLC | |
| Listing Price | $3,450,000 | |
| Schools: | ||
| Elem School | Liberty | |
| Middle School | Shadow Ridge | |
| High School | Flower Mound | |
| District | Lewisville | |
1901 Genevieve Court Includes:
Remarks: This architect designed custom home was recently updated. It offers high ceilings and picturesque windows that let in beautiful natural light. The main staircase has multiple levels, including a mezzanine office and sitting area that are truly unique. The second staircase is convenient to the spacious, eat-in, chef’s kitchen which has two massive islands, flex space, and professional grade appliances along with a large walk-in pantry. The wet bar butler’s pantry is conveniently positioned to serve any gathering. The primary suite on the main floor has a sitting area, fireplace, spa-like ensuite and an impressive closet which includes a private laundry. A second bedroom with ensuite on the main level is convenient, yet private. Upstairs has 2 bedrooms with ensuites, a sitting area, game room and theatre room. A future elevator is framed and prewired. The home sits on a very private 2+ acre estate in the desirable, guarded, French country, neighborhood Chateau de lac. Absolute must see! Directions: From flower mound road, south on skillern road west on wichita trail; south on high meadow; right on chateau de lac; check in at guard home. |
| Additional Photos: | |||
 |
 |
 |
 |
 |
 |
 |
 |
NTREIS does not attempt to independently verify the currency, completeness, accuracy or authenticity of data contained herein.
Accordingly, the data is provided on an 'as is, as available' basis. Last Updated: 05-01-2024