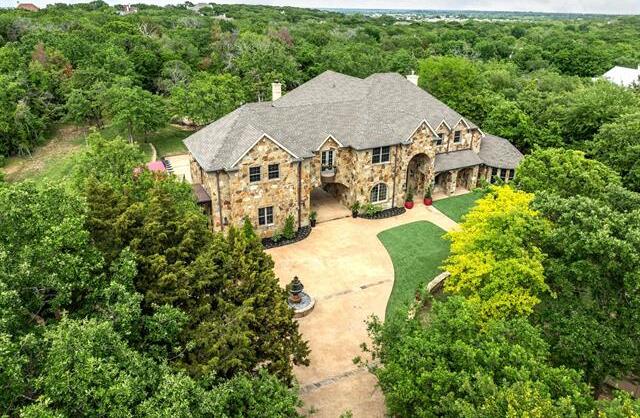810 Prairie View Court Includes:
Remarks: Welcome to your sanctuary on a 2.5-acre cul-de-sac lot in Argyle's esteemed ISD. Custom home meticulously crafted with every detail & updated throughout. As you enter, a beautiful staircase and 19-ft-tall stone fireplace greet you, setting the tone for the elegance within. Separate dining & kitchen boast brand new built-in signature appliances, while the living room features stunning wooden beams, a fireplace, & serene views. The primary retreat provides direct access to the pool, inviting relaxation. Explore further to discover a media room, game room & office. Step outside into your own oasis, complete with a waterfall pool & spa, turfed grass, fireplace & entertainment area. Beyond the fence, a fire pit awaits amidst lush trees, with a path to your playground area. Recently painted & meticulously maintained, boasting newly refinished wood flooring throughout. Includes a 4-car garage & private 622SF guest quarters featuring a kitchen & WD. This home epitomizes luxury & comfort. Directions: 35w south, , exit 79, left onto crawford road, right on c taylor road, left on prairie view court, property will be at end of cul de sac on the left; 377 north, left on old justin road, right on c taylor road, right on prairie view court, property will be in cul de sac to the left. |
| Bedrooms | 5 | |
| Baths | 5 | |
| Year Built | 2007 | |
| Lot Size | 1 to < 3 Acres | |
| Garage | 4 Car Garage | |
| HOA Dues | $500 Annually | |
| Property Type | Argyle Single Family | |
| Listing Status | Active | |
| Listed By | Helene Ashlock, Magnolia Realty Grapevine | |
| Listing Price | 1,969,000 | |
| Schools: | ||
| Elem School | Hilltop | |
| Middle School | Argyle | |
| High School | Argyle | |
| District | Argyle | |
| Intermediate School | Argyle | |
| Bedrooms | 5 | |
| Baths | 5 | |
| Year Built | 2007 | |
| Lot Size | 1 to < 3 Acres | |
| Garage | 4 Car Garage | |
| HOA Dues | $500 Annually | |
| Property Type | Argyle Single Family | |
| Listing Status | Active | |
| Listed By | Helene Ashlock, Magnolia Realty Grapevine | |
| Listing Price | $1,969,000 | |
| Schools: | ||
| Elem School | Hilltop | |
| Middle School | Argyle | |
| High School | Argyle | |
| District | Argyle | |
| Intermediate School | Argyle | |
810 Prairie View Court Includes:
Remarks: Welcome to your sanctuary on a 2.5-acre cul-de-sac lot in Argyle's esteemed ISD. Custom home meticulously crafted with every detail & updated throughout. As you enter, a beautiful staircase and 19-ft-tall stone fireplace greet you, setting the tone for the elegance within. Separate dining & kitchen boast brand new built-in signature appliances, while the living room features stunning wooden beams, a fireplace, & serene views. The primary retreat provides direct access to the pool, inviting relaxation. Explore further to discover a media room, game room & office. Step outside into your own oasis, complete with a waterfall pool & spa, turfed grass, fireplace & entertainment area. Beyond the fence, a fire pit awaits amidst lush trees, with a path to your playground area. Recently painted & meticulously maintained, boasting newly refinished wood flooring throughout. Includes a 4-car garage & private 622SF guest quarters featuring a kitchen & WD. This home epitomizes luxury & comfort. Directions: 35w south, , exit 79, left onto crawford road, right on c taylor road, left on prairie view court, property will be at end of cul de sac on the left; 377 north, left on old justin road, right on c taylor road, right on prairie view court, property will be in cul de sac to the left. |
| Additional Photos: | |||
 |
 |
 |
 |
 |
 |
 |
 |
NTREIS does not attempt to independently verify the currency, completeness, accuracy or authenticity of data contained herein.
Accordingly, the data is provided on an 'as is, as available' basis. Last Updated: 05-07-2024