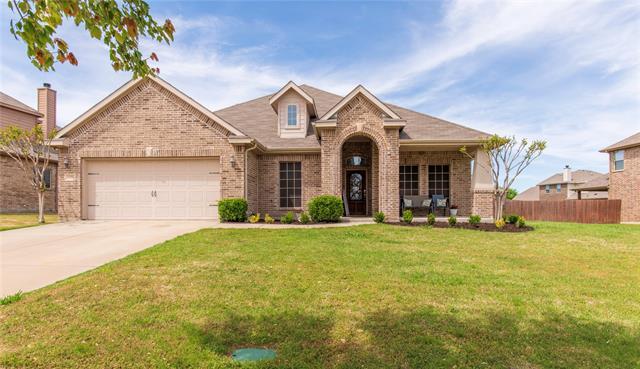1519 Oak Park Lane Includes:
Remarks: Seller willing to contribute $5000 in CC assistance. Step into this charming home nestled in the Bear Creek Ranch neighborhood in Cedar Hill, Texas, boasting a lovely front porch that welcomes you to its adorable ambiance. This beautiful one-story residence combines comfort and style, creating an ideal living space. The open-concept layout offers flexibility and includes 4 bedrooms, 2 baths, 2 living areas, 2-car garage, and bonus room, over 2400 sq ft of living space. The modern kitchen features stainless steel appliances and ample storage, flowing seamlessly into a cozy family room with a fireplace, perfect for hosting gatherings. Each bedroom offers ample closet space, while the primary suite stands out with dual sinks, a separate shower, and a relaxing garden tub. Outside, the property has a spacious backyard with a covered patio, providing a serene spot for relaxation or outdoor activities. Don't miss the opportunity to make this your dream home. Schedule a showing today ! |
| Bedrooms | 4 | |
| Baths | 2 | |
| Year Built | 2016 | |
| Lot Size | Less Than .5 Acre | |
| Garage | 2 Car Garage | |
| HOA Dues | $132 Quarterly | |
| Property Type | Cedar Hill Single Family | |
| Listing Status | Active | |
| Listed By | Nicole Sternes, Fathom Realty | |
| Listing Price | $399,900 | |
| Schools: | ||
| Elem School | Plummer | |
| Middle School | Permenter | |
| High School | Cedar Hill | |
| District | Cedar Hill | |
| Bedrooms | 4 | |
| Baths | 2 | |
| Year Built | 2016 | |
| Lot Size | Less Than .5 Acre | |
| Garage | 2 Car Garage | |
| HOA Dues | $132 Quarterly | |
| Property Type | Cedar Hill Single Family | |
| Listing Status | Active | |
| Listed By | Nicole Sternes, Fathom Realty | |
| Listing Price | $399,900 | |
| Schools: | ||
| Elem School | Plummer | |
| Middle School | Permenter | |
| High School | Cedar Hill | |
| District | Cedar Hill | |
1519 Oak Park Lane Includes:
Remarks: Seller willing to contribute $5000 in CC assistance. Step into this charming home nestled in the Bear Creek Ranch neighborhood in Cedar Hill, Texas, boasting a lovely front porch that welcomes you to its adorable ambiance. This beautiful one-story residence combines comfort and style, creating an ideal living space. The open-concept layout offers flexibility and includes 4 bedrooms, 2 baths, 2 living areas, 2-car garage, and bonus room, over 2400 sq ft of living space. The modern kitchen features stainless steel appliances and ample storage, flowing seamlessly into a cozy family room with a fireplace, perfect for hosting gatherings. Each bedroom offers ample closet space, while the primary suite stands out with dual sinks, a separate shower, and a relaxing garden tub. Outside, the property has a spacious backyard with a covered patio, providing a serene spot for relaxation or outdoor activities. Don't miss the opportunity to make this your dream home. Schedule a showing today ! |
| Additional Photos: | |||
 |
 |
 |
 |
 |
 |
 |
 |
NTREIS does not attempt to independently verify the currency, completeness, accuracy or authenticity of data contained herein.
Accordingly, the data is provided on an 'as is, as available' basis. Last Updated: 05-03-2024