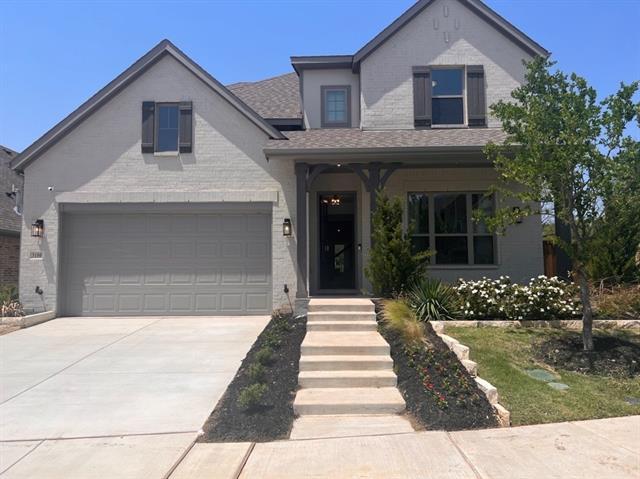3100 Taunton Way Includes:
Remarks: Opportunity for an assumable loan at 6.37% interest rate on first loan 30years. Second loan is 145k with interest rate 6% for 15years Built by Ashton Woods Homes was a Model home located near SRT121 and I75. Upgraded model includes solid surface countertops, 42in kitchen cabinets, ceramic tile backsplash, moen faucets, upgraded lighting, open metal stair railing, ceramic tile gas fireplace, gas tankless hw heater, dual pane windows, 8ft doors 1st floor, covered patio, fenced in yard with landscaping and sprinkler system, open concept design on corner lot, dual sinks in primary bath, garden tub, ceramic tile shower with glass surround, ceramic tile floors and tub.shower surrounds in baths, upgraded flooring, smart home wiring, ring doorbell, home office first floor, upgraded lighting, 16 seer hvac, gameroom, media room, 4 beds, 3.5 baths, garage door opener, whirlpool stainless steel appliances, huge yard, island kitchen, walk in closets, covered front porch & covered backyard patio! Directions: Interstate 75 north to highway five east; turn left on stewart road; the community is on the left. |
| Bedrooms | 4 | |
| Baths | 4 | |
| Year Built | 2020 | |
| Lot Size | Less Than .5 Acre | |
| Garage | 2 Car Garage | |
| HOA Dues | $1832 Annually | |
| Property Type | Mckinney Single Family | |
| Listing Status | Active | |
| Listed By | Anjani Neelee, DHS Realty | |
| Listing Price | $727,000 | |
| Schools: | ||
| Elem School | Malvern | |
| Middle School | Faubion | |
| High School | Mckinney | |
| District | Mckinney | |
| Bedrooms | 4 | |
| Baths | 4 | |
| Year Built | 2020 | |
| Lot Size | Less Than .5 Acre | |
| Garage | 2 Car Garage | |
| HOA Dues | $1832 Annually | |
| Property Type | Mckinney Single Family | |
| Listing Status | Active | |
| Listed By | Anjani Neelee, DHS Realty | |
| Listing Price | $727,000 | |
| Schools: | ||
| Elem School | Malvern | |
| Middle School | Faubion | |
| High School | Mckinney | |
| District | Mckinney | |
3100 Taunton Way Includes:
Remarks: Opportunity for an assumable loan at 6.37% interest rate on first loan 30years. Second loan is 145k with interest rate 6% for 15years Built by Ashton Woods Homes was a Model home located near SRT121 and I75. Upgraded model includes solid surface countertops, 42in kitchen cabinets, ceramic tile backsplash, moen faucets, upgraded lighting, open metal stair railing, ceramic tile gas fireplace, gas tankless hw heater, dual pane windows, 8ft doors 1st floor, covered patio, fenced in yard with landscaping and sprinkler system, open concept design on corner lot, dual sinks in primary bath, garden tub, ceramic tile shower with glass surround, ceramic tile floors and tub.shower surrounds in baths, upgraded flooring, smart home wiring, ring doorbell, home office first floor, upgraded lighting, 16 seer hvac, gameroom, media room, 4 beds, 3.5 baths, garage door opener, whirlpool stainless steel appliances, huge yard, island kitchen, walk in closets, covered front porch & covered backyard patio! Directions: Interstate 75 north to highway five east; turn left on stewart road; the community is on the left. |
| Additional Photos: | |||
 |
 |
 |
 |
 |
 |
 |
 |
NTREIS does not attempt to independently verify the currency, completeness, accuracy or authenticity of data contained herein.
Accordingly, the data is provided on an 'as is, as available' basis. Last Updated: 04-30-2024