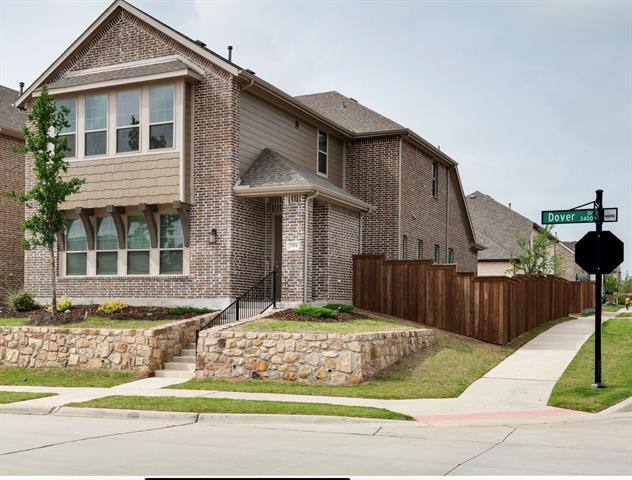3394 Dover Drive Includes:
Remarks: Welcome to this spacious 4 bedroom, 3.5 bath home that boasts a convenient layout for perfect modern living. The open floor plan downstairs creates a seamless flow between living, dining, and kitchen areas, perfect for entertaining family and friends. The master bedroom, complete with an ensuite bathroom. is situated downstairs for added privacy. Upstairs, you will find a versatile game room, along with 3 additional bedrooms and 2 full baths, including a Jack and Jill setup. With ample space and thoughtful design throughout, this home offers both comfort and functionality for your everyday needs. Directions: Woodall rodgers fwy to mckinney 75 north to eldorado parkway east right on medical center drive; left on stewart road, right; on dover road. |
| Bedrooms | 4 | |
| Baths | 4 | |
| Year Built | 2021 | |
| Lot Size | Less Than .5 Acre | |
| Garage | 2 Car Garage | |
| HOA Dues | $221 Monthly | |
| Property Type | Mckinney Single Family | |
| Listing Status | Active | |
| Listed By | Gail Mays, BHHS Premier Properties | |
| Listing Price | $678,000 | |
| Schools: | ||
| Elem School | Malvern | |
| Middle School | Faubion | |
| High School | Mckinney | |
| District | Mckinney | |
| Bedrooms | 4 | |
| Baths | 4 | |
| Year Built | 2021 | |
| Lot Size | Less Than .5 Acre | |
| Garage | 2 Car Garage | |
| HOA Dues | $221 Monthly | |
| Property Type | Mckinney Single Family | |
| Listing Status | Active | |
| Listed By | Gail Mays, BHHS Premier Properties | |
| Listing Price | $678,000 | |
| Schools: | ||
| Elem School | Malvern | |
| Middle School | Faubion | |
| High School | Mckinney | |
| District | Mckinney | |
3394 Dover Drive Includes:
Remarks: Welcome to this spacious 4 bedroom, 3.5 bath home that boasts a convenient layout for perfect modern living. The open floor plan downstairs creates a seamless flow between living, dining, and kitchen areas, perfect for entertaining family and friends. The master bedroom, complete with an ensuite bathroom. is situated downstairs for added privacy. Upstairs, you will find a versatile game room, along with 3 additional bedrooms and 2 full baths, including a Jack and Jill setup. With ample space and thoughtful design throughout, this home offers both comfort and functionality for your everyday needs. Directions: Woodall rodgers fwy to mckinney 75 north to eldorado parkway east right on medical center drive; left on stewart road, right; on dover road. |
| Additional Photos: | |||
 |
 |
 |
 |
 |
 |
 |
 |
NTREIS does not attempt to independently verify the currency, completeness, accuracy or authenticity of data contained herein.
Accordingly, the data is provided on an 'as is, as available' basis. Last Updated: 05-03-2024