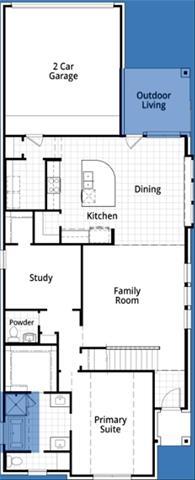1709 Bonsmara Drive Includes:
Remarks: MLS# 20583430 - Built by Highland Homes - April completion! ~ 2 Story floor plan, open concept with LVP flooring and high celling. 1 Bedroom on the first floor which is the primary suite. The kitchen will include a large island topped with beautiful colored quartz and white cabinets to complement. Gorgeous staircase that will take you to the second level with an open rail to below. Upstairs will include 3 Bedrooms and one full bath. The exterior will have the Yukon brick with cream mortar. As well as extended outdoor living!!! Directions: From downtown fort worth: north on interstate 35w; exit fm 407 off of interstate 35w; turn onto westbound fm 407; continue down fm 407 for one mile; pecan square will be on your left. |
| Bedrooms | 4 | |
| Baths | 3 | |
| Year Built | 2024 | |
| Lot Size | Less Than .5 Acre | |
| Garage | 2 Car Garage | |
| HOA Dues | $2780 Annually | |
| Property Type | Northlake Single Family (New) | |
| Listing Status | Active | |
| Listed By | Ben Caballero, Highland Homes Realty | |
| Listing Price | $549,069 | |
| Schools: | ||
| Elem School | Johnie Daniel | |
| Middle School | Pike | |
| High School | Byron Nelson | |
| District | Northwest | |
| Bedrooms | 4 | |
| Baths | 3 | |
| Year Built | 2024 | |
| Lot Size | Less Than .5 Acre | |
| Garage | 2 Car Garage | |
| HOA Dues | $2780 Annually | |
| Property Type | Northlake Single Family (New) | |
| Listing Status | Active | |
| Listed By | Ben Caballero, Highland Homes Realty | |
| Listing Price | $549,069 | |
| Schools: | ||
| Elem School | Johnie Daniel | |
| Middle School | Pike | |
| High School | Byron Nelson | |
| District | Northwest | |
1709 Bonsmara Drive Includes:
Remarks: MLS# 20583430 - Built by Highland Homes - April completion! ~ 2 Story floor plan, open concept with LVP flooring and high celling. 1 Bedroom on the first floor which is the primary suite. The kitchen will include a large island topped with beautiful colored quartz and white cabinets to complement. Gorgeous staircase that will take you to the second level with an open rail to below. Upstairs will include 3 Bedrooms and one full bath. The exterior will have the Yukon brick with cream mortar. As well as extended outdoor living!!! Directions: From downtown fort worth: north on interstate 35w; exit fm 407 off of interstate 35w; turn onto westbound fm 407; continue down fm 407 for one mile; pecan square will be on your left. |
| Additional Photos: | |||
 |
 |
 |
 |
 |
 |
 |
 |
NTREIS does not attempt to independently verify the currency, completeness, accuracy or authenticity of data contained herein.
Accordingly, the data is provided on an 'as is, as available' basis. Last Updated: 05-02-2024