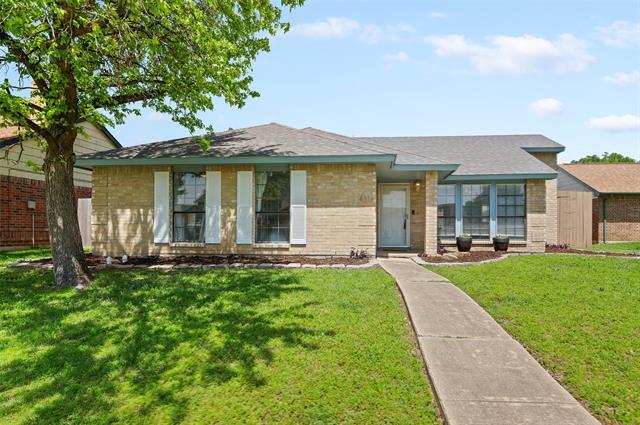4316 Ireland Drive Includes:
Remarks: Discover this charming 3-bedroom, 2-bathroom home boasting a 2-car garage nestled alongside serene lakeside walking paths. As you step inside, bask in the abundance of natural light that floods the open living and dining area, complete with vaulted ceilings and a captivating wood-burning fireplace. The kitchen is a culinary haven, offering an inviting eat-in area, pantry, ample counter seating, and stylish honey oak cabinets complemented by granite countertops. The garage has been thoughtfully finished with built-in storage, offering flexible space to suit various needs. Fresh paint throughout and new bedroom carpet enhance the tranquil ambiance of the home. With numerous updates, this home is ready for you to move in and make it your own. Take advantage of the FHA Assumable loan option—refer to the financial information for further details. Directions: From 121, exit main street; and fm 423; go north on main street, turn left on north; colony, right on keys, left on keyland, left on ireland; home will be on your left. |
| Bedrooms | 3 | |
| Baths | 2 | |
| Year Built | 1984 | |
| Lot Size | Less Than .5 Acre | |
| Garage | 2 Car Garage | |
| Property Type | The Colony Single Family | |
| Listing Status | Active Under Contract | |
| Listed By | Carissa Acker, KELLER WILLIAMS REALTY | |
| Listing Price | $340,000 | |
| Schools: | ||
| Elem School | Ethridge | |
| Middle School | Lakeview | |
| High School | The Colony | |
| District | Lewisville | |
| Bedrooms | 3 | |
| Baths | 2 | |
| Year Built | 1984 | |
| Lot Size | Less Than .5 Acre | |
| Garage | 2 Car Garage | |
| Property Type | The Colony Single Family | |
| Listing Status | Active Under Contract | |
| Listed By | Carissa Acker, KELLER WILLIAMS REALTY | |
| Listing Price | $340,000 | |
| Schools: | ||
| Elem School | Ethridge | |
| Middle School | Lakeview | |
| High School | The Colony | |
| District | Lewisville | |
4316 Ireland Drive Includes:
Remarks: Discover this charming 3-bedroom, 2-bathroom home boasting a 2-car garage nestled alongside serene lakeside walking paths. As you step inside, bask in the abundance of natural light that floods the open living and dining area, complete with vaulted ceilings and a captivating wood-burning fireplace. The kitchen is a culinary haven, offering an inviting eat-in area, pantry, ample counter seating, and stylish honey oak cabinets complemented by granite countertops. The garage has been thoughtfully finished with built-in storage, offering flexible space to suit various needs. Fresh paint throughout and new bedroom carpet enhance the tranquil ambiance of the home. With numerous updates, this home is ready for you to move in and make it your own. Take advantage of the FHA Assumable loan option—refer to the financial information for further details. Directions: From 121, exit main street; and fm 423; go north on main street, turn left on north; colony, right on keys, left on keyland, left on ireland; home will be on your left. |
| Additional Photos: | |||
 |
 |
 |
 |
 |
 |
 |
 |
NTREIS does not attempt to independently verify the currency, completeness, accuracy or authenticity of data contained herein.
Accordingly, the data is provided on an 'as is, as available' basis. Last Updated: 05-02-2024