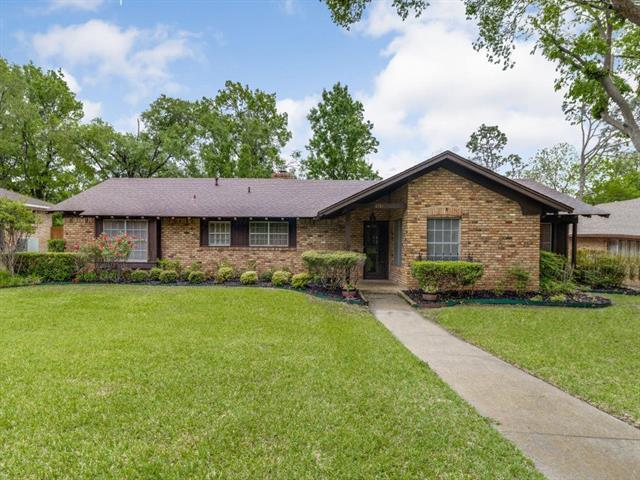1516 Yarborough Drive Includes:
Remarks: Rare Opportunity for a Single Owner 1-Story Home nestled on a quiet tree-lined street in Sherman. This 3 Bedroom 2 Bathroom family home has been extremely well cared for over the decades and is ready for a new owner. Kitchen includes granite countertops, Jenn-Air electric cooktop and double oven and Kitchen Aid dishwasher opens up to breakfast nook. Large living room with vaulted ceiling with beams and wallpaper accent, built-in desk area and brick fireplace with gas logs and charming hearth. Formal living and dining off of entry could be a great home office or game area. Primary Bedroom with ensuite bathroom, vanity area and walk-in-closet. 2 guest bedrooms, one with an adorable window seat. Guest bathroom with separate tub area and linen closet. Hall cedar closet. Utility room with built-in cabinets and room for freezer. Enclosed sunroom lined with windows overlooks the beautiful backyard with mature trees. 2-Car garage with large storage closet. Roof 2023 and HVAC 2017. Directions: From highway 75, go west on fifty six, turn right onto sunset boulevard, turn right onto yarborough drive; home will be on the left. |
| Bedrooms | 3 | |
| Baths | 2 | |
| Year Built | 1963 | |
| Lot Size | Less Than .5 Acre | |
| Garage | 2 Car Garage | |
| Property Type | Sherman Single Family | |
| Listing Status | Contract Accepted | |
| Listed By | Shannon Patterson, Coldwell Banker Apex, REALTORS | |
| Listing Price | $268,000 | |
| Schools: | ||
| Elem School | Wakefield | |
| Middle School | Piner | |
| High School | Sherman | |
| District | Sherman | |
| Bedrooms | 3 | |
| Baths | 2 | |
| Year Built | 1963 | |
| Lot Size | Less Than .5 Acre | |
| Garage | 2 Car Garage | |
| Property Type | Sherman Single Family | |
| Listing Status | Contract Accepted | |
| Listed By | Shannon Patterson, Coldwell Banker Apex, REALTORS | |
| Listing Price | $268,000 | |
| Schools: | ||
| Elem School | Wakefield | |
| Middle School | Piner | |
| High School | Sherman | |
| District | Sherman | |
1516 Yarborough Drive Includes:
Remarks: Rare Opportunity for a Single Owner 1-Story Home nestled on a quiet tree-lined street in Sherman. This 3 Bedroom 2 Bathroom family home has been extremely well cared for over the decades and is ready for a new owner. Kitchen includes granite countertops, Jenn-Air electric cooktop and double oven and Kitchen Aid dishwasher opens up to breakfast nook. Large living room with vaulted ceiling with beams and wallpaper accent, built-in desk area and brick fireplace with gas logs and charming hearth. Formal living and dining off of entry could be a great home office or game area. Primary Bedroom with ensuite bathroom, vanity area and walk-in-closet. 2 guest bedrooms, one with an adorable window seat. Guest bathroom with separate tub area and linen closet. Hall cedar closet. Utility room with built-in cabinets and room for freezer. Enclosed sunroom lined with windows overlooks the beautiful backyard with mature trees. 2-Car garage with large storage closet. Roof 2023 and HVAC 2017. Directions: From highway 75, go west on fifty six, turn right onto sunset boulevard, turn right onto yarborough drive; home will be on the left. |
| Additional Photos: | |||
 |
 |
 |
 |
 |
 |
 |
 |
NTREIS does not attempt to independently verify the currency, completeness, accuracy or authenticity of data contained herein.
Accordingly, the data is provided on an 'as is, as available' basis. Last Updated: 04-30-2024