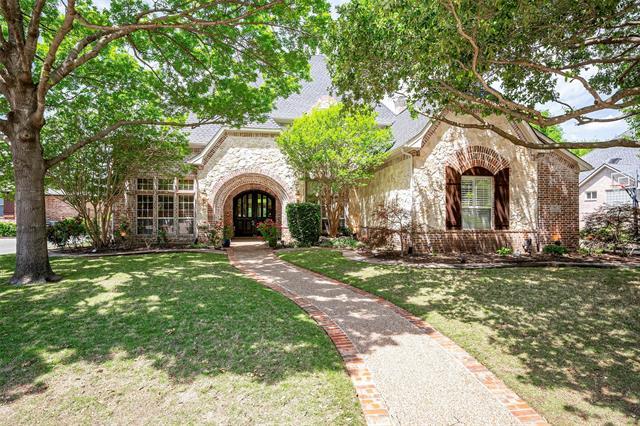811 Glen Rose Drive Includes:
Remarks: Expansive golf course views of the 10th & 14th greens can be enjoyed from the living room, open kitchen-breakfast-family rooms, primary bedroom suite, a balcony off the game room upstairs, & one secondary bedroom upstairs with an ensuite bath. Built by a truly custom builder with a high level of upgrades, the handsome library offers a private home office. Hardwoods flow through much of the downstairs and beautiful trim accents the home. Three fireplaces, 4 full baths with one of the ensuite baths in a secondary bedroom downstairs, 2 half baths, & a fabulous kitchen with a built-in refrigerator, dual gas ranges, & lots of cabinets are amenities to appreciate. A sparkling pool and spa with a water feature creates an amazing outdoor space on the .3 acre lot. Lots to love in Twin Creeks with the golf course, tennis courts, community pool, walking trails, & playground! Directions: From highway 75 take mcdermott exit and go west; turn right on twin creeks, left on glen rose. |
| Bedrooms | 5 | |
| Baths | 6 | |
| Year Built | 1999 | |
| Lot Size | Less Than .5 Acre | |
| Garage | 3 Car Garage | |
| HOA Dues | $477 Semi-Annual | |
| Property Type | Allen Single Family | |
| Listing Status | Active | |
| Listed By | Michael Harvey, Ebby Halliday, REALTORS | |
| Listing Price | $1,200,000 | |
| Schools: | ||
| Elem School | Green | |
| Middle School | Ereckson | |
| High School | Allen | |
| District | Allen | |
| Bedrooms | 5 | |
| Baths | 6 | |
| Year Built | 1999 | |
| Lot Size | Less Than .5 Acre | |
| Garage | 3 Car Garage | |
| HOA Dues | $477 Semi-Annual | |
| Property Type | Allen Single Family | |
| Listing Status | Active | |
| Listed By | Michael Harvey, Ebby Halliday, REALTORS | |
| Listing Price | $1,200,000 | |
| Schools: | ||
| Elem School | Green | |
| Middle School | Ereckson | |
| High School | Allen | |
| District | Allen | |
811 Glen Rose Drive Includes:
Remarks: Expansive golf course views of the 10th & 14th greens can be enjoyed from the living room, open kitchen-breakfast-family rooms, primary bedroom suite, a balcony off the game room upstairs, & one secondary bedroom upstairs with an ensuite bath. Built by a truly custom builder with a high level of upgrades, the handsome library offers a private home office. Hardwoods flow through much of the downstairs and beautiful trim accents the home. Three fireplaces, 4 full baths with one of the ensuite baths in a secondary bedroom downstairs, 2 half baths, & a fabulous kitchen with a built-in refrigerator, dual gas ranges, & lots of cabinets are amenities to appreciate. A sparkling pool and spa with a water feature creates an amazing outdoor space on the .3 acre lot. Lots to love in Twin Creeks with the golf course, tennis courts, community pool, walking trails, & playground! Directions: From highway 75 take mcdermott exit and go west; turn right on twin creeks, left on glen rose. |
| Additional Photos: | |||
 |
 |
 |
 |
 |
 |
 |
 |
NTREIS does not attempt to independently verify the currency, completeness, accuracy or authenticity of data contained herein.
Accordingly, the data is provided on an 'as is, as available' basis. Last Updated: 05-02-2024