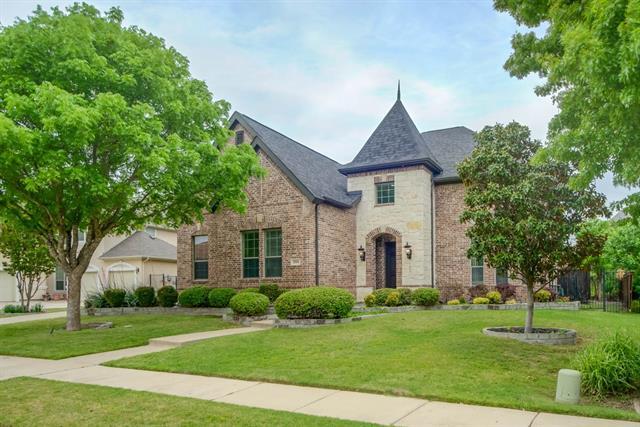1084 Norwich Street Includes:
Remarks: Beautiful Two Story Home in Saddleridge. Fresh Paint and New Carpet. Open Floor Plan with Hardwood Floors, Large Scale Ceramic Tile and Cathedral Ceilings. Kitchen with custom cabinets, endless storage, granite countertops, large center island, commercial grade gas cooktop, double ovens and walk in pantry. Large Family Room with cathedral ceiling and fireplace. Master Suite with his and her closets, dual vanities, garden tub and oversized shower. Guest Bedroom with ensuite bath downstairs. Study downstairs off of the living room. Loft with bookshelves. Two large bedrooms upstairs with walk in closets. Bedroom 3 is an oversized flex room perfect for bedroom or media room. Game Room or Play Room. Large Laundry Room with sink and room for second refrigerator. Outdoor Covered Patio with built in grill and party lights. Pool with rock water feature. Turf Putting Green. Wood Post and Hammock. New Roof & Garage Doors. |
| Bedrooms | 5 | |
| Baths | 5 | |
| Year Built | 2009 | |
| Lot Size | Less Than .5 Acre | |
| Garage | 3 Car Garage | |
| HOA Dues | $1800 Annually | |
| Property Type | Allen Single Family | |
| Listing Status | Active | |
| Listed By | Paige Owens, Owens Realtors | |
| Listing Price | $1,315,000 | |
| Schools: | ||
| Elem School | Jenny Preston | |
| Middle School | Curtis | |
| High School | Allen | |
| District | Allen | |
| Bedrooms | 5 | |
| Baths | 5 | |
| Year Built | 2009 | |
| Lot Size | Less Than .5 Acre | |
| Garage | 3 Car Garage | |
| HOA Dues | $1800 Annually | |
| Property Type | Allen Single Family | |
| Listing Status | Active | |
| Listed By | Paige Owens, Owens Realtors | |
| Listing Price | $1,315,000 | |
| Schools: | ||
| Elem School | Jenny Preston | |
| Middle School | Curtis | |
| High School | Allen | |
| District | Allen | |
1084 Norwich Street Includes:
Remarks: Beautiful Two Story Home in Saddleridge. Fresh Paint and New Carpet. Open Floor Plan with Hardwood Floors, Large Scale Ceramic Tile and Cathedral Ceilings. Kitchen with custom cabinets, endless storage, granite countertops, large center island, commercial grade gas cooktop, double ovens and walk in pantry. Large Family Room with cathedral ceiling and fireplace. Master Suite with his and her closets, dual vanities, garden tub and oversized shower. Guest Bedroom with ensuite bath downstairs. Study downstairs off of the living room. Loft with bookshelves. Two large bedrooms upstairs with walk in closets. Bedroom 3 is an oversized flex room perfect for bedroom or media room. Game Room or Play Room. Large Laundry Room with sink and room for second refrigerator. Outdoor Covered Patio with built in grill and party lights. Pool with rock water feature. Turf Putting Green. Wood Post and Hammock. New Roof & Garage Doors. |
| Additional Photos: | |||
 |
 |
 |
 |
 |
 |
 |
 |
NTREIS does not attempt to independently verify the currency, completeness, accuracy or authenticity of data contained herein.
Accordingly, the data is provided on an 'as is, as available' basis. Last Updated: 04-30-2024