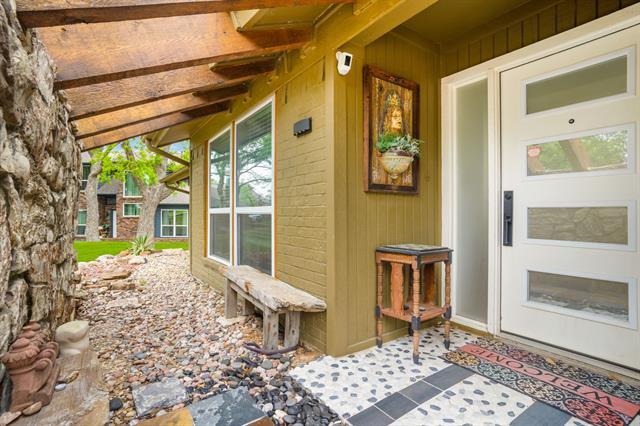2501 San Miguel Street Includes:
Remarks: OWNER FINANCING! No qualifying with 20% down payment; Interest rate is negotiable; Term is 15 years; CONTACT 469-714-2100 for more information. Step into a world of splendor, where high ceilings and skylights fill the family room with sunshine, making every moment feel grand. The kitchen is a chef's dream, with quartz countertops, dual ovens, a built-in fridge, and microwave. With both a formal dining room and a cozy dining nook, this space is perfect for both cozy dinners and big parties. You'll find two master suites and a third bedroom with its own full bath, offering flexibility and comfort. Nestled on a spacious lot in a quiet cul-de-sac, this home boasts solar panels for eco-friendly living and an indoor-outdoor swim spa for ultimate relaxation. Plus, the garage has been transformed into a workshop, opening up endless possibilities for your hobbies. Get ready to fall in love with this remarkable home, where luxury and comfort come together to create a lifestyle like no other. Directions: Take exit 640 for fm1417 north heritage parkway towards pottsboro slight right on to the ramp to jct sh fifty six; merge on to heritage parkway; turn left onto lamberth road; take an immediate left onto san miguel street; property is down on the right in the cul de sac; welcome property!. |
| Bedrooms | 3 | |
| Baths | 4 | |
| Year Built | 1979 | |
| Lot Size | Less Than .5 Acre | |
| Garage | 2 Car Garage | |
| Property Type | Sherman Single Family | |
| Listing Status | Active | |
| Listed By | Tracy Thomson, Real. | |
| Listing Price | $429,000 | |
| Schools: | ||
| Elem School | Percy W Neblett | |
| Middle School | Sherman | |
| High School | Sherman | |
| District | Sherman | |
| Bedrooms | 3 | |
| Baths | 4 | |
| Year Built | 1979 | |
| Lot Size | Less Than .5 Acre | |
| Garage | 2 Car Garage | |
| Property Type | Sherman Single Family | |
| Listing Status | Active | |
| Listed By | Tracy Thomson, Real. | |
| Listing Price | $429,000 | |
| Schools: | ||
| Elem School | Percy W Neblett | |
| Middle School | Sherman | |
| High School | Sherman | |
| District | Sherman | |
2501 San Miguel Street Includes:
Remarks: OWNER FINANCING! No qualifying with 20% down payment; Interest rate is negotiable; Term is 15 years; CONTACT 469-714-2100 for more information. Step into a world of splendor, where high ceilings and skylights fill the family room with sunshine, making every moment feel grand. The kitchen is a chef's dream, with quartz countertops, dual ovens, a built-in fridge, and microwave. With both a formal dining room and a cozy dining nook, this space is perfect for both cozy dinners and big parties. You'll find two master suites and a third bedroom with its own full bath, offering flexibility and comfort. Nestled on a spacious lot in a quiet cul-de-sac, this home boasts solar panels for eco-friendly living and an indoor-outdoor swim spa for ultimate relaxation. Plus, the garage has been transformed into a workshop, opening up endless possibilities for your hobbies. Get ready to fall in love with this remarkable home, where luxury and comfort come together to create a lifestyle like no other. Directions: Take exit 640 for fm1417 north heritage parkway towards pottsboro slight right on to the ramp to jct sh fifty six; merge on to heritage parkway; turn left onto lamberth road; take an immediate left onto san miguel street; property is down on the right in the cul de sac; welcome property!. |
| Additional Photos: | |||
 |
 |
 |
 |
 |
 |
 |
 |
NTREIS does not attempt to independently verify the currency, completeness, accuracy or authenticity of data contained herein.
Accordingly, the data is provided on an 'as is, as available' basis. Last Updated: 05-01-2024