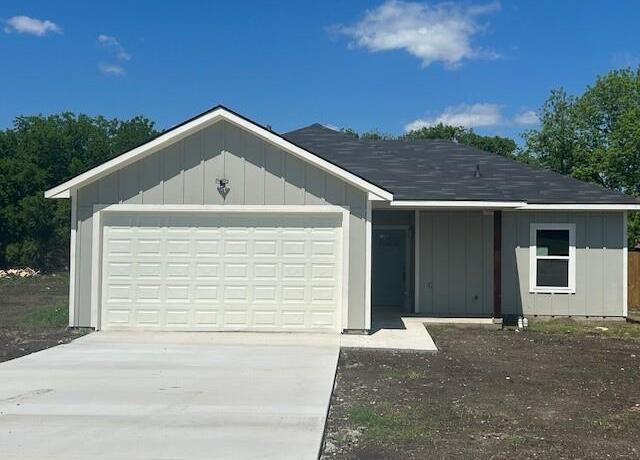380 3rd Avenue Includes:
Remarks: New Construction!! This open concept home offers 3 bed 2 full bath with 2 car garage. The interior offers: 9' ceilings, custom all wood cabinets, granite countertops, stainless steel appliances. The open floor plan is great for entertaining. covered patio and fenced backyard. oversized rooms with lots of closet storage. big windows that allow alot of light and Luxury vinyl plank flooring throughout. Located at the end of the street, walking distance to schools and very quiet. home is almost complete. Directions: South on i35; exit water street and turn left; turn right on main street; turn right on third avenue; home is on the right. |
| Bedrooms | 3 | |
| Baths | 2 | |
| Year Built | 2024 | |
| Lot Size | Less Than .5 Acre | |
| Garage | 2 Car Garage | |
| Property Type | Milford Single Family (New) | |
| Listing Status | Active | |
| Listed By | Carolyn Apodaca, Delta 8 Properties, LLC | |
| Listing Price | $240,000 | |
| Schools: | ||
| Elem School | Milford | |
| Middle School | Milford | |
| High School | Milford | |
| District | Milford | |
| Bedrooms | 3 | |
| Baths | 2 | |
| Year Built | 2024 | |
| Lot Size | Less Than .5 Acre | |
| Garage | 2 Car Garage | |
| Property Type | Milford Single Family (New) | |
| Listing Status | Active | |
| Listed By | Carolyn Apodaca, Delta 8 Properties, LLC | |
| Listing Price | $240,000 | |
| Schools: | ||
| Elem School | Milford | |
| Middle School | Milford | |
| High School | Milford | |
| District | Milford | |
380 3rd Avenue Includes:
Remarks: New Construction!! This open concept home offers 3 bed 2 full bath with 2 car garage. The interior offers: 9' ceilings, custom all wood cabinets, granite countertops, stainless steel appliances. The open floor plan is great for entertaining. covered patio and fenced backyard. oversized rooms with lots of closet storage. big windows that allow alot of light and Luxury vinyl plank flooring throughout. Located at the end of the street, walking distance to schools and very quiet. home is almost complete. Directions: South on i35; exit water street and turn left; turn right on main street; turn right on third avenue; home is on the right. |
| Additional Photos: | |||
 |
 |
 |
 |
 |
 |
 |
 |
NTREIS does not attempt to independently verify the currency, completeness, accuracy or authenticity of data contained herein.
Accordingly, the data is provided on an 'as is, as available' basis. Last Updated: 05-03-2024