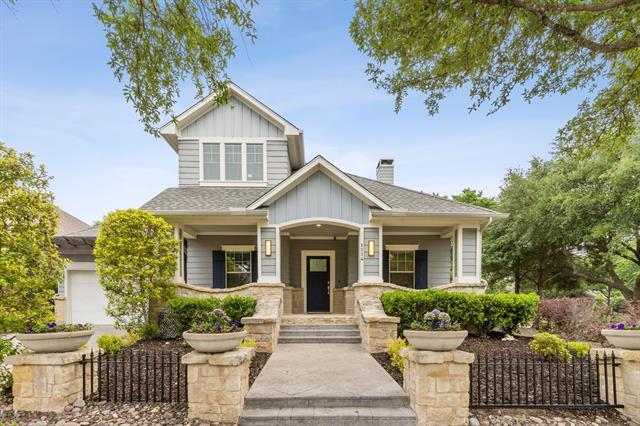1114 Amy Drive Includes:
Remarks: Welcome to your dream home in the desirable Park at Montgomery Farm! Stunning former model home on a corner lot boasts a fully remodeled kitchen w quartz counters and Kitchen Aid appliances, open to the living area w striking fireplace. The spacious primary bedroom features a tranquil, fully remodeled bathroom. Fresh paint and new lighting throughout, wood floors, and new carpet. Office with built-ins and French doors offers a perfect work-from-home space. Private guest bed and bath on first floor. Enjoy purified water with a whole house osmosis system. Upstairs, entertain in style w a wet bar in the game room, media room w projector, and balcony overlooking the yard. Two bedrooms w a Jack and Jill bath and an additional half bath complete the upper level. Outside, unwind by the serene stone water feature surrounded by trees, creating a peaceful, park-like setting. 3-car garage inc a plug for EV. Prime location in Allen ISD, adjacent to a greenbelt, convenient to dining and shopping. Directions: From north central expy, exit thirty three toward bethany drive, west on bethany, turn right onto bryan boulevard, and turn left onto amy drive, the destination will be on the right. |
| Bedrooms | 4 | |
| Baths | 4 | |
| Year Built | 2006 | |
| Lot Size | Less Than .5 Acre | |
| Garage | 3 Car Garage | |
| HOA Dues | $900 Annually | |
| Property Type | Allen Single Family | |
| Listing Status | Active | |
| Listed By | Tom Grisak, Keller Williams Realty Allen | |
| Listing Price | $775,000 | |
| Schools: | ||
| Elem School | Norton | |
| Middle School | Ereckson | |
| High School | Allen | |
| District | Allen | |
| Bedrooms | 4 | |
| Baths | 4 | |
| Year Built | 2006 | |
| Lot Size | Less Than .5 Acre | |
| Garage | 3 Car Garage | |
| HOA Dues | $900 Annually | |
| Property Type | Allen Single Family | |
| Listing Status | Active | |
| Listed By | Tom Grisak, Keller Williams Realty Allen | |
| Listing Price | $775,000 | |
| Schools: | ||
| Elem School | Norton | |
| Middle School | Ereckson | |
| High School | Allen | |
| District | Allen | |
1114 Amy Drive Includes:
Remarks: Welcome to your dream home in the desirable Park at Montgomery Farm! Stunning former model home on a corner lot boasts a fully remodeled kitchen w quartz counters and Kitchen Aid appliances, open to the living area w striking fireplace. The spacious primary bedroom features a tranquil, fully remodeled bathroom. Fresh paint and new lighting throughout, wood floors, and new carpet. Office with built-ins and French doors offers a perfect work-from-home space. Private guest bed and bath on first floor. Enjoy purified water with a whole house osmosis system. Upstairs, entertain in style w a wet bar in the game room, media room w projector, and balcony overlooking the yard. Two bedrooms w a Jack and Jill bath and an additional half bath complete the upper level. Outside, unwind by the serene stone water feature surrounded by trees, creating a peaceful, park-like setting. 3-car garage inc a plug for EV. Prime location in Allen ISD, adjacent to a greenbelt, convenient to dining and shopping. Directions: From north central expy, exit thirty three toward bethany drive, west on bethany, turn right onto bryan boulevard, and turn left onto amy drive, the destination will be on the right. |
| Additional Photos: | |||
 |
 |
 |
 |
 |
 |
 |
 |
NTREIS does not attempt to independently verify the currency, completeness, accuracy or authenticity of data contained herein.
Accordingly, the data is provided on an 'as is, as available' basis. Last Updated: 05-03-2024