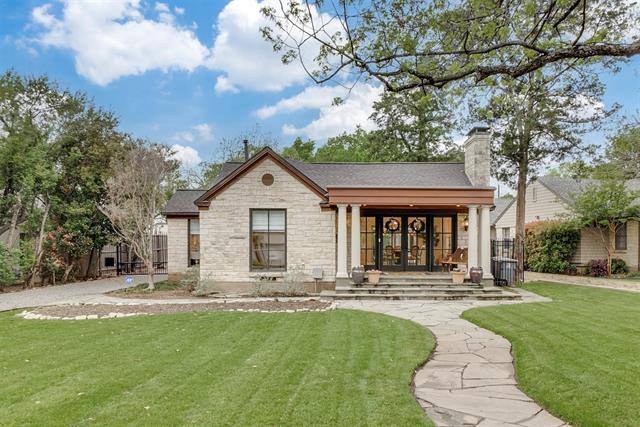4316 N Cresthaven Road Includes:
Remarks: Located in the prestigious and highly sought-after Bluffview Estates. This home was completely remodeled in 2022 with top-of-the-line finishes & designer touches throughout such as white oak wood floors, wood beams, custom cabinetry, four fireplaces, and more. Upon entry, you are greeted with vaulted ceilings, a large formal living space, dining room, and the guest bedrooms. The kitchen boasts Viking, Bosch, and Sub-Zero appliances, quartzite countertops, double ovens, wine fridge, and custom cabinets. The family room is the center of the home with large windows and glass doors allowing natural light to flow and create a true indoor-outdoor space out onto the turfed yard & deck. The primary suite is over 1,000 sf with a custom fireplace, exposed wood beams, and more. In the primary bathroom, you’re greeted by 2 walk-in closets, double vanities, a walk-in shower, a stand-alone tub, and designer finishes. Detached 3 car garage with extra space for storage as well as a 600 sf guest house. |
| Bedrooms | 3 | |
| Baths | 3 | |
| Year Built | 1940 | |
| Lot Size | Less Than .5 Acre | |
| Garage | 3 Car Garage | |
| Property Type | Dallas Single Family | |
| Listing Status | Active | |
| Listed By | Aaron Shockey, Rogers Healy and Associates | |
| Listing Price | $1,899,000 | |
| Schools: | ||
| Elem School | Polk | |
| Middle School | Medrano | |
| High School | Jefferson | |
| District | Dallas | |
| Bedrooms | 3 | |
| Baths | 3 | |
| Year Built | 1940 | |
| Lot Size | Less Than .5 Acre | |
| Garage | 3 Car Garage | |
| Property Type | Dallas Single Family | |
| Listing Status | Active | |
| Listed By | Aaron Shockey, Rogers Healy and Associates | |
| Listing Price | $1,899,000 | |
| Schools: | ||
| Elem School | Polk | |
| Middle School | Medrano | |
| High School | Jefferson | |
| District | Dallas | |
4316 N Cresthaven Road Includes:
Remarks: Located in the prestigious and highly sought-after Bluffview Estates. This home was completely remodeled in 2022 with top-of-the-line finishes & designer touches throughout such as white oak wood floors, wood beams, custom cabinetry, four fireplaces, and more. Upon entry, you are greeted with vaulted ceilings, a large formal living space, dining room, and the guest bedrooms. The kitchen boasts Viking, Bosch, and Sub-Zero appliances, quartzite countertops, double ovens, wine fridge, and custom cabinets. The family room is the center of the home with large windows and glass doors allowing natural light to flow and create a true indoor-outdoor space out onto the turfed yard & deck. The primary suite is over 1,000 sf with a custom fireplace, exposed wood beams, and more. In the primary bathroom, you’re greeted by 2 walk-in closets, double vanities, a walk-in shower, a stand-alone tub, and designer finishes. Detached 3 car garage with extra space for storage as well as a 600 sf guest house. |
| Additional Photos: | |||
 |
 |
 |
 |
 |
 |
 |
 |
NTREIS does not attempt to independently verify the currency, completeness, accuracy or authenticity of data contained herein.
Accordingly, the data is provided on an 'as is, as available' basis. Last Updated: 05-03-2024