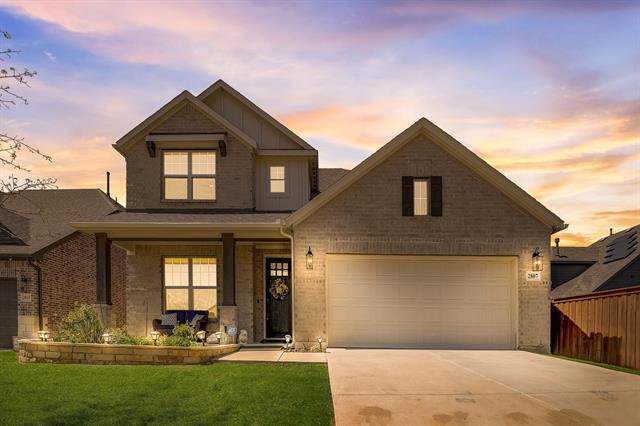2807 Trail Head Drive Includes:
Remarks: This lovely 4 bedroom, 3 bath home located in picturesque community of Lake Sharon Estates is surrounded by beautiful walking trails around the nearby lake. The style and durability of wood flooring greets you in the foyer. A study can be found immediately off the foyer. Continue into the open-concept spaces to find the modern kitchen, dining room, and family room. The kitchen boasts a large center island with pendant lighting, white-painted cabinetry and stainless steel appliances. The owner's suite is on the first floor and includes a bay window looking out to the covered patio. The owner's bathroom delivers the daily convenience of double sinks, a large walk-in shower, plus a separate tub. Also on the first floor is a nicely sized guest bedroom and full bath. The staircase leads you to the game room, 2 bedrooms, and 1 full bath on the second floor. In the back yard, enjoy the extended patio and red cedar pergola as you relax in the luxury Bullfrog 7 Person Spa. Directions: Via thirty five e: head on interstate 35e; take exit 458 to swisher; turn left on swisher 2181; in about three; five miles turn right onto barrel strap 2499; in about 0; two miles turn right onto lani falls drive to enter the community. |
| Bedrooms | 4 | |
| Baths | 3 | |
| Year Built | 2021 | |
| Lot Size | Less Than .5 Acre | |
| Garage | 2 Car Garage | |
| HOA Dues | $1250 Annually | |
| Property Type | Corinth Single Family | |
| Listing Status | Active | |
| Listed By | Trish Bellows, RealtyBees | |
| Listing Price | $635,000 | |
| Schools: | ||
| Elem School | Hawk | |
| Middle School | Crownover | |
| High School | Guyer | |
| District | Denton | |
| Bedrooms | 4 | |
| Baths | 3 | |
| Year Built | 2021 | |
| Lot Size | Less Than .5 Acre | |
| Garage | 2 Car Garage | |
| HOA Dues | $1250 Annually | |
| Property Type | Corinth Single Family | |
| Listing Status | Active | |
| Listed By | Trish Bellows, RealtyBees | |
| Listing Price | $635,000 | |
| Schools: | ||
| Elem School | Hawk | |
| Middle School | Crownover | |
| High School | Guyer | |
| District | Denton | |
2807 Trail Head Drive Includes:
Remarks: This lovely 4 bedroom, 3 bath home located in picturesque community of Lake Sharon Estates is surrounded by beautiful walking trails around the nearby lake. The style and durability of wood flooring greets you in the foyer. A study can be found immediately off the foyer. Continue into the open-concept spaces to find the modern kitchen, dining room, and family room. The kitchen boasts a large center island with pendant lighting, white-painted cabinetry and stainless steel appliances. The owner's suite is on the first floor and includes a bay window looking out to the covered patio. The owner's bathroom delivers the daily convenience of double sinks, a large walk-in shower, plus a separate tub. Also on the first floor is a nicely sized guest bedroom and full bath. The staircase leads you to the game room, 2 bedrooms, and 1 full bath on the second floor. In the back yard, enjoy the extended patio and red cedar pergola as you relax in the luxury Bullfrog 7 Person Spa. Directions: Via thirty five e: head on interstate 35e; take exit 458 to swisher; turn left on swisher 2181; in about three; five miles turn right onto barrel strap 2499; in about 0; two miles turn right onto lani falls drive to enter the community. |
| Additional Photos: | |||
 |
 |
 |
 |
 |
 |
 |
 |
NTREIS does not attempt to independently verify the currency, completeness, accuracy or authenticity of data contained herein.
Accordingly, the data is provided on an 'as is, as available' basis. Last Updated: 04-30-2024