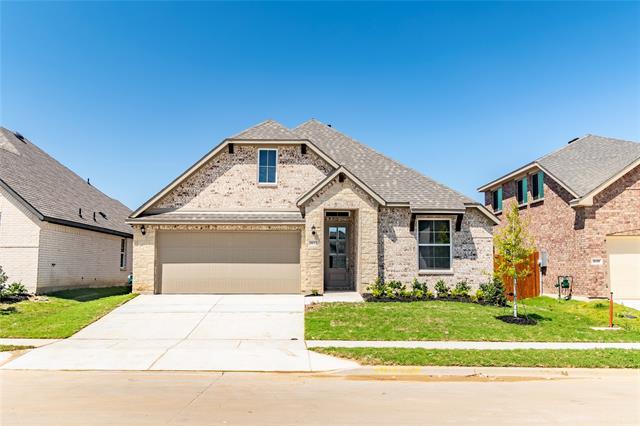4612 Pentridge Drive Includes:
Remarks: Built by Taft Homes - Ready Now! Spacious 4 bedroom, 2 bathroom home with full brick and stone. Same floorplan as the Model Home! Spacious 4 Bedroom, 2 Bath home with an AMAZING KITCHEN open to the Family Room. You will feel like you are in a much larger home when you tour this home with 10' ceilings and oversized windows that allow for an abundance of light. Wood-Look Ceramic Tile throughout the living areas and baths, Stainless Appliances and Granite Countertops!! Please note the photos are representative of the home and not the actual home. Directions: Get on chisholm trail parkway; follow chisholm trail parkway to mcpherson boulevard; take the mcpherson boulevard exit from chisholm trail parkway; continue on mcpherson boulevard; take south hulen street to pentridge drive. |
| Bedrooms | 4 | |
| Baths | 2 | |
| Year Built | 2024 | |
| Lot Size | Less Than .5 Acre | |
| Garage | 2 Car Garage | |
| HOA Dues | $450 Annually | |
| Property Type | Fort Worth Single Family (New) | |
| Listing Status | Active | |
| Listed By | Tom Jung, DIY Realty | |
| Listing Price | $358,340 | |
| Schools: | ||
| Elem School | Crowley | |
| Middle School | Richard Allie | |
| High School | Crowley | |
| District | Crowley | |
| Bedrooms | 4 | |
| Baths | 2 | |
| Year Built | 2024 | |
| Lot Size | Less Than .5 Acre | |
| Garage | 2 Car Garage | |
| HOA Dues | $450 Annually | |
| Property Type | Fort Worth Single Family (New) | |
| Listing Status | Active | |
| Listed By | Tom Jung, DIY Realty | |
| Listing Price | $358,340 | |
| Schools: | ||
| Elem School | Crowley | |
| Middle School | Richard Allie | |
| High School | Crowley | |
| District | Crowley | |
4612 Pentridge Drive Includes:
Remarks: Built by Taft Homes - Ready Now! Spacious 4 bedroom, 2 bathroom home with full brick and stone. Same floorplan as the Model Home! Spacious 4 Bedroom, 2 Bath home with an AMAZING KITCHEN open to the Family Room. You will feel like you are in a much larger home when you tour this home with 10' ceilings and oversized windows that allow for an abundance of light. Wood-Look Ceramic Tile throughout the living areas and baths, Stainless Appliances and Granite Countertops!! Please note the photos are representative of the home and not the actual home. Directions: Get on chisholm trail parkway; follow chisholm trail parkway to mcpherson boulevard; take the mcpherson boulevard exit from chisholm trail parkway; continue on mcpherson boulevard; take south hulen street to pentridge drive. |
| Additional Photos: | |||
 |
 |
 |
 |
 |
 |
 |
 |
NTREIS does not attempt to independently verify the currency, completeness, accuracy or authenticity of data contained herein.
Accordingly, the data is provided on an 'as is, as available' basis. Last Updated: 05-03-2024