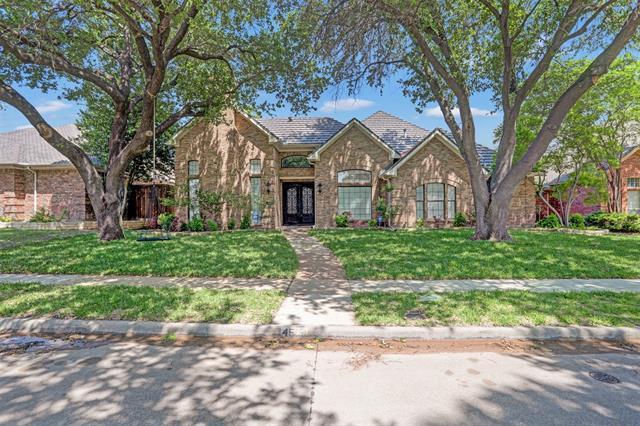4517 Charlemagne Drive Includes:
Remarks: Stunning custom executive single story home with high-end features in sought-after West Plano. This home features double wrought iron front door, attractive backyard, luxurious kitchen style and abundance of natural light throughout. Enjoy the gourmet chef’s kitchen with white cabinets, quartz countertops, upscale appliances and built-in wine chiller. The large family room hosts wall of windows facing beautiful backyard view and cozy fireplace. The master retreat includes three closets, fireplace, spa tub, separate sinks and separate shower. Two secondary bedrooms share a Jack and Jill bathroom. Outside, there is patio with built-in BBQ kitchen and smoker, perfect for backyard entertainment. Metal shingle roof and 3-car garage! Easy access to major highways, shops, restaurants, entertainment and schools. Experience the captivating vista of the backyard from any vantage point within home! |
| Bedrooms | 4 | |
| Baths | 3 | |
| Year Built | 1987 | |
| Lot Size | Less Than .5 Acre | |
| Garage | 3 Car Garage | |
| HOA Dues | $500 Annually | |
| Property Type | Plano Single Family | |
| Listing Status | Active Under Contract | |
| Listed By | Jenny Bae, Texas Legacy Realty | |
| Listing Price | 750,000 | |
| Schools: | ||
| Elem School | Daffron | |
| Middle School | Robinson | |
| District | Plano | |
| Senior School | Plano West | |
| Bedrooms | 4 | |
| Baths | 3 | |
| Year Built | 1987 | |
| Lot Size | Less Than .5 Acre | |
| Garage | 3 Car Garage | |
| HOA Dues | $500 Annually | |
| Property Type | Plano Single Family | |
| Listing Status | Active Under Contract | |
| Listed By | Jenny Bae, Texas Legacy Realty | |
| Listing Price | $750,000 | |
| Schools: | ||
| Elem School | Daffron | |
| Middle School | Robinson | |
| District | Plano | |
| Senior School | Plano West | |
4517 Charlemagne Drive Includes:
Remarks: Stunning custom executive single story home with high-end features in sought-after West Plano. This home features double wrought iron front door, attractive backyard, luxurious kitchen style and abundance of natural light throughout. Enjoy the gourmet chef’s kitchen with white cabinets, quartz countertops, upscale appliances and built-in wine chiller. The large family room hosts wall of windows facing beautiful backyard view and cozy fireplace. The master retreat includes three closets, fireplace, spa tub, separate sinks and separate shower. Two secondary bedrooms share a Jack and Jill bathroom. Outside, there is patio with built-in BBQ kitchen and smoker, perfect for backyard entertainment. Metal shingle roof and 3-car garage! Easy access to major highways, shops, restaurants, entertainment and schools. Experience the captivating vista of the backyard from any vantage point within home! |
| Additional Photos: | |||
 |
 |
 |
 |
 |
 |
 |
 |
NTREIS does not attempt to independently verify the currency, completeness, accuracy or authenticity of data contained herein.
Accordingly, the data is provided on an 'as is, as available' basis. Last Updated: 05-07-2024