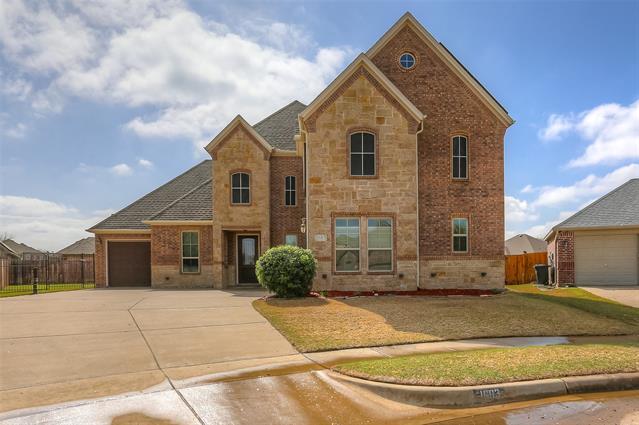1683 Pecos Court Includes:
Remarks: Built as a builder’s personal home in Shannon Creek, this beautiful property offers gracious living spaces with custom upgrades throughout every room. One is immediately welcomed by stately stone-decorative brick facade overlooking meticulous landscaping. The floor plan presents four bedrooms, two-and-a-half bathrooms, living area with 11 ft ceilings and floor-to-ceiling stone fireplace, surround sound, dining area, and a dedicated office with French double pocket doors. The chef's kitchen features a 5 burner gas cooktop, bar, pot filler and expansive 11x8 walk-in pantry. The first-floor primary suite has dramatic barrel ceiling w inset lighting, spa-inspired bath, marble tub and separate shower with body sprays. The 3 additional secondary bedrooms are on the 2nd level with large living space, reading nook. Additional amenities include 3-car garage with epoxy flooring and owned solar panels. Relax in the backyard under a covered patio overlooking the large backyard with room for a pool. Directions: Travel west on highway; 174 in burleson, turn right on south west hulen street, turn right into shannon creek subdivision onto potomac drive, turn left on to colorado drive, right on street; croix street, left on pecos drive, left on pecos court, property on the left; sign in the ya road. |
| Bedrooms | 4 | |
| Baths | 3 | |
| Year Built | 2014 | |
| Lot Size | Less Than .5 Acre | |
| Garage | 3 Car Garage | |
| Property Type | Burleson Single Family | |
| Listing Status | Active Under Contract | |
| Listed By | Amy Chairez, Compass RE Texas, LLC | |
| Listing Price | 524,700 | |
| Schools: | ||
| Elem School | Irene Clinkscale | |
| Middle School | Hughes | |
| High School | Burleson | |
| District | Burleson | |
| Bedrooms | 4 | |
| Baths | 3 | |
| Year Built | 2014 | |
| Lot Size | Less Than .5 Acre | |
| Garage | 3 Car Garage | |
| Property Type | Burleson Single Family | |
| Listing Status | Active Under Contract | |
| Listed By | Amy Chairez, Compass RE Texas, LLC | |
| Listing Price | $524,700 | |
| Schools: | ||
| Elem School | Irene Clinkscale | |
| Middle School | Hughes | |
| High School | Burleson | |
| District | Burleson | |
1683 Pecos Court Includes:
Remarks: Built as a builder’s personal home in Shannon Creek, this beautiful property offers gracious living spaces with custom upgrades throughout every room. One is immediately welcomed by stately stone-decorative brick facade overlooking meticulous landscaping. The floor plan presents four bedrooms, two-and-a-half bathrooms, living area with 11 ft ceilings and floor-to-ceiling stone fireplace, surround sound, dining area, and a dedicated office with French double pocket doors. The chef's kitchen features a 5 burner gas cooktop, bar, pot filler and expansive 11x8 walk-in pantry. The first-floor primary suite has dramatic barrel ceiling w inset lighting, spa-inspired bath, marble tub and separate shower with body sprays. The 3 additional secondary bedrooms are on the 2nd level with large living space, reading nook. Additional amenities include 3-car garage with epoxy flooring and owned solar panels. Relax in the backyard under a covered patio overlooking the large backyard with room for a pool. Directions: Travel west on highway; 174 in burleson, turn right on south west hulen street, turn right into shannon creek subdivision onto potomac drive, turn left on to colorado drive, right on street; croix street, left on pecos drive, left on pecos court, property on the left; sign in the ya road. |
| Additional Photos: | |||
 |
 |
 |
 |
 |
 |
 |
 |
NTREIS does not attempt to independently verify the currency, completeness, accuracy or authenticity of data contained herein.
Accordingly, the data is provided on an 'as is, as available' basis. Last Updated: 05-05-2024