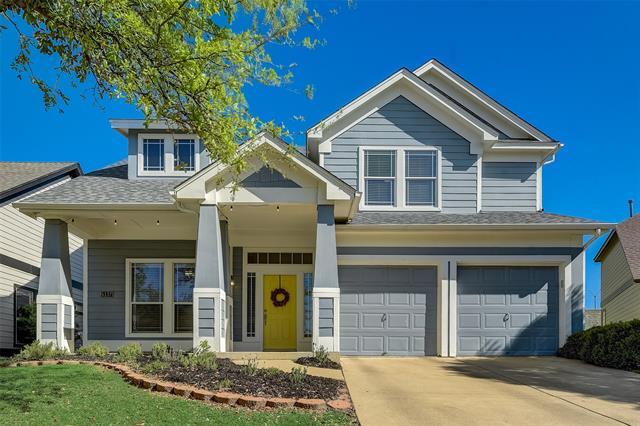5137 Keating Street Includes:
Remarks: Search this address on YouTube to find a real walk through video! This beautiful Cape Cod style home offers 4 beds, 2.5 baths, an office, 2 livings, soaring ceilings, an open floor plan, and a large backyard! Walk in to find your enclosed front room, perfect for working from home, or even a closed off play room for the littles! Your dining room, kitchen and living space awaits down the hall! This home offers an incredible pantry and utility space off of the kitchen! Escape to your master suite where you'll find separate walk in closets, a garden tub, and separate shower! This home's natural light is unmatched! Upstairs offers 3 beds, a bath, and loft living area! This backyard is where your dreams can come true! Offering space and flexibility! Your new neighborhood also has miles of walking paths, stocked ponds, a community water park, tennis courts, and a club house! Be sure to check out the shopping, dining, and entertainment nearby at Alliance Town Center and Presidio Junction! |
| Bedrooms | 4 | |
| Baths | 3 | |
| Year Built | 2004 | |
| Lot Size | Less Than .5 Acre | |
| Garage | 2 Car Garage | |
| HOA Dues | $220 Semi-Annual | |
| Property Type | Fort Worth Single Family | |
| Listing Status | Active | |
| Listed By | Chris Hall, Keller Williams Realty | |
| Listing Price | $450,000 | |
| Schools: | ||
| Elem School | Lonestar | |
| Middle School | Hillwood | |
| High School | Central | |
| District | Keller | |
| Intermediate School | Parkwood | |
| Bedrooms | 4 | |
| Baths | 3 | |
| Year Built | 2004 | |
| Lot Size | Less Than .5 Acre | |
| Garage | 2 Car Garage | |
| HOA Dues | $220 Semi-Annual | |
| Property Type | Fort Worth Single Family | |
| Listing Status | Active | |
| Listed By | Chris Hall, Keller Williams Realty | |
| Listing Price | $450,000 | |
| Schools: | ||
| Elem School | Lonestar | |
| Middle School | Hillwood | |
| High School | Central | |
| District | Keller | |
| Intermediate School | Parkwood | |
5137 Keating Street Includes:
Remarks: Search this address on YouTube to find a real walk through video! This beautiful Cape Cod style home offers 4 beds, 2.5 baths, an office, 2 livings, soaring ceilings, an open floor plan, and a large backyard! Walk in to find your enclosed front room, perfect for working from home, or even a closed off play room for the littles! Your dining room, kitchen and living space awaits down the hall! This home offers an incredible pantry and utility space off of the kitchen! Escape to your master suite where you'll find separate walk in closets, a garden tub, and separate shower! This home's natural light is unmatched! Upstairs offers 3 beds, a bath, and loft living area! This backyard is where your dreams can come true! Offering space and flexibility! Your new neighborhood also has miles of walking paths, stocked ponds, a community water park, tennis courts, and a club house! Be sure to check out the shopping, dining, and entertainment nearby at Alliance Town Center and Presidio Junction! |
| Additional Photos: | |||
 |
 |
 |
 |
 |
 |
 |
 |
NTREIS does not attempt to independently verify the currency, completeness, accuracy or authenticity of data contained herein.
Accordingly, the data is provided on an 'as is, as available' basis. Last Updated: 04-29-2024