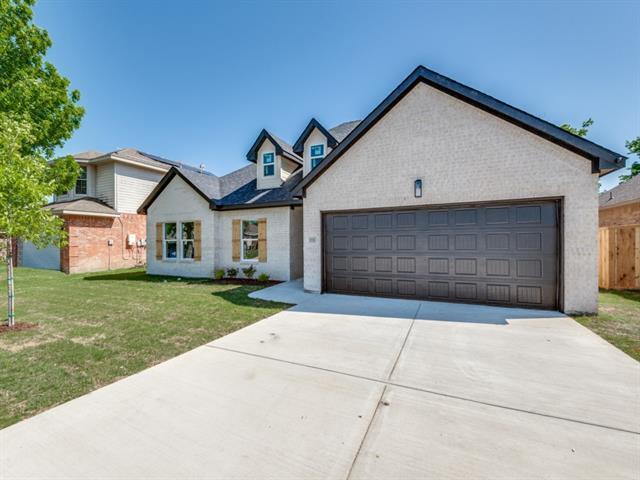1010 Andrea Michele Lane Includes:
Remarks: Fabulous, BRAND NEW, Just completed single story home, designed by Serenity Homes, is move in ready! Gorgeous elevation with a light brick facade and dark accents. Step inside to see an expansive Living room with plank hardwood floors, crisp white painted walls, tiered ceilings and a stunning fireplace with dark wood surround. An amazing open floor plan is perfect for entertaining and ideal for every day living! Gorgeous Kitchen with quartz countertops, an electric cooktop, shaker style cabinetry and white tiled backsplash. Sunny Breakfast Nook! Interior Pocket Office. Large Primary Suite with a lavish en-suite bath complete w-dual sinks, separate shower, garden tub plus a walk in closet. Great sized Guest Bedrooms. Mud room with bench + Full size utility. Great backyard w-a covered patio. Directions: From 35e exit bear creek road and head west, left on carington drive, right on andrea michele lane; the house will be on the left. |
| Bedrooms | 4 | |
| Baths | 2 | |
| Year Built | 2024 | |
| Lot Size | Less Than .5 Acre | |
| Garage | 2 Car Garage | |
| Property Type | Glenn Heights Single Family (New) | |
| Listing Status | Active | |
| Listed By | Sandra Ridge, Rendon Realty, LLC | |
| Listing Price | $415,000 | |
| Schools: | ||
| Elem School | Moates | |
| Middle School | Curtistene S Mccowan | |
| High School | Desoto | |
| District | Desoto | |
| Bedrooms | 4 | |
| Baths | 2 | |
| Year Built | 2024 | |
| Lot Size | Less Than .5 Acre | |
| Garage | 2 Car Garage | |
| Property Type | Glenn Heights Single Family (New) | |
| Listing Status | Active | |
| Listed By | Sandra Ridge, Rendon Realty, LLC | |
| Listing Price | $415,000 | |
| Schools: | ||
| Elem School | Moates | |
| Middle School | Curtistene S Mccowan | |
| High School | Desoto | |
| District | Desoto | |
1010 Andrea Michele Lane Includes:
Remarks: Fabulous, BRAND NEW, Just completed single story home, designed by Serenity Homes, is move in ready! Gorgeous elevation with a light brick facade and dark accents. Step inside to see an expansive Living room with plank hardwood floors, crisp white painted walls, tiered ceilings and a stunning fireplace with dark wood surround. An amazing open floor plan is perfect for entertaining and ideal for every day living! Gorgeous Kitchen with quartz countertops, an electric cooktop, shaker style cabinetry and white tiled backsplash. Sunny Breakfast Nook! Interior Pocket Office. Large Primary Suite with a lavish en-suite bath complete w-dual sinks, separate shower, garden tub plus a walk in closet. Great sized Guest Bedrooms. Mud room with bench + Full size utility. Great backyard w-a covered patio. Directions: From 35e exit bear creek road and head west, left on carington drive, right on andrea michele lane; the house will be on the left. |
| Additional Photos: | |||
 |
 |
 |
 |
 |
 |
 |
 |
NTREIS does not attempt to independently verify the currency, completeness, accuracy or authenticity of data contained herein.
Accordingly, the data is provided on an 'as is, as available' basis. Last Updated: 04-30-2024