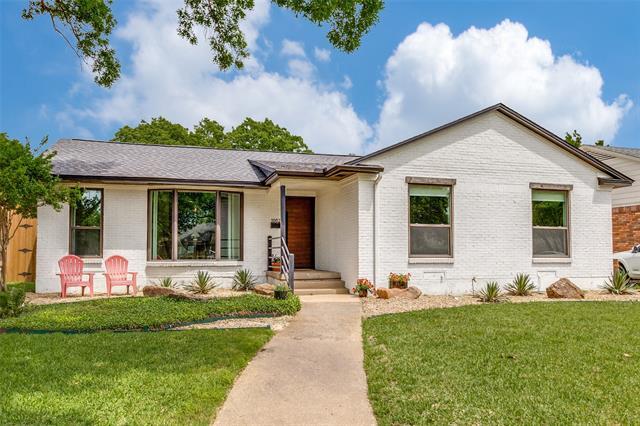10025 Parkford Drive Includes:
Remarks: *SELLER HAS RECEIVED MULTIPLE OFFERS. DEADLINE TO SUBMIT IS 5PM-SUN 21 APRIL* Wonderful home with an open floor plan situated on an interior lot in Lake Ridge Estates. This updated home has 3 bedrooms 2 baths and 2 living areas with many open spaces, abundant natural light and gleaming hardwoods which were recently refinished. The open kitchen features white cabinets, recently replaced faucet, new Frigidaire dishwasher, granite counters, island with seating, and double gas oven. The comfortable living room has a fireplace with logs and gas starter. The family room overlooks the plunge pool and covered deck in the backyard. This particular room and the flow of the house is ideal for entertaining and relaxing. The utility room features a double sink, built in cabinets, and pantry, plus a window AC unit. 2-car garage is accessible via door from backyard and utility room. Don’t miss this great opportunity to own this home with storage and space in the Lake Highlands Elem attendance zone. Directions: From north west highway: north on audelia, east on parkford drive home on north side. |
| Bedrooms | 3 | |
| Baths | 2 | |
| Year Built | 1958 | |
| Lot Size | Less Than .5 Acre | |
| Garage | 2 Car Garage | |
| Property Type | Dallas Single Family | |
| Listing Status | Contract Accepted | |
| Listed By | Konnie Clayton, Ebby Halliday, REALTORS | |
| Listing Price | $700,000 | |
| Schools: | ||
| Elem School | Lake Highlands | |
| High School | Lake Highlands | |
| District | Richardson | |
| Bedrooms | 3 | |
| Baths | 2 | |
| Year Built | 1958 | |
| Lot Size | Less Than .5 Acre | |
| Garage | 2 Car Garage | |
| Property Type | Dallas Single Family | |
| Listing Status | Contract Accepted | |
| Listed By | Konnie Clayton, Ebby Halliday, REALTORS | |
| Listing Price | $700,000 | |
| Schools: | ||
| Elem School | Lake Highlands | |
| High School | Lake Highlands | |
| District | Richardson | |
10025 Parkford Drive Includes:
Remarks: *SELLER HAS RECEIVED MULTIPLE OFFERS. DEADLINE TO SUBMIT IS 5PM-SUN 21 APRIL* Wonderful home with an open floor plan situated on an interior lot in Lake Ridge Estates. This updated home has 3 bedrooms 2 baths and 2 living areas with many open spaces, abundant natural light and gleaming hardwoods which were recently refinished. The open kitchen features white cabinets, recently replaced faucet, new Frigidaire dishwasher, granite counters, island with seating, and double gas oven. The comfortable living room has a fireplace with logs and gas starter. The family room overlooks the plunge pool and covered deck in the backyard. This particular room and the flow of the house is ideal for entertaining and relaxing. The utility room features a double sink, built in cabinets, and pantry, plus a window AC unit. 2-car garage is accessible via door from backyard and utility room. Don’t miss this great opportunity to own this home with storage and space in the Lake Highlands Elem attendance zone. Directions: From north west highway: north on audelia, east on parkford drive home on north side. |
| Additional Photos: | |||
 |
 |
 |
 |
 |
 |
 |
 |
NTREIS does not attempt to independently verify the currency, completeness, accuracy or authenticity of data contained herein.
Accordingly, the data is provided on an 'as is, as available' basis. Last Updated: 05-01-2024