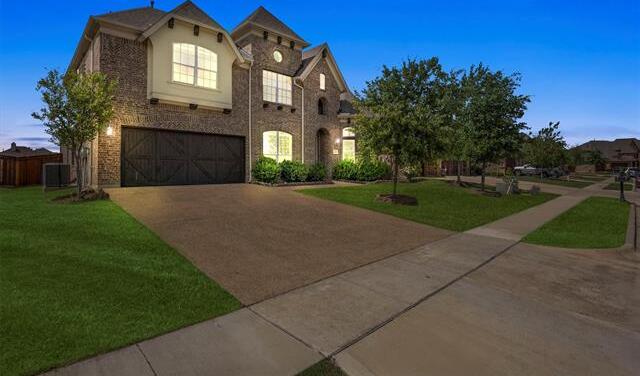7243 Brisa Road Includes:
Remarks: Step into luxury with this newly painted 4 bed, 3 full bath home boasting elegance at every turn. The main floor features a serene formal living room seamlessly transitioning into a spacious dining area. A haven for relaxation, the primary ensuite offers convenience with a second ensuite bedroom ideal for an office. Tall ceilings adorn every room, inviting ample natural light to dance through the home. The family room showcases soaring heights, connecting effortlessly to the expansive kitchen and breakfast area. Ascend the curved staircase to discover a panoramic view of the downstairs, including the game room visible from below. Upstairs, the game room flows into a media room, perfect for entertaining. The primary suite offers indulgence with dual vanities and a generous walk-in closet. Enjoy community amenity centers with pools, recreation centers and more! Room dimensions are approx, should be verified by buyer. Listing agent is related to seller. Directions: Starting from highway 287, exit and turn right unto east broad street; continue along path and turn right unto south grand penninsula then turn right on seeton road continue down path then turn left into savannah and another left onto brisa drive; the house will be on the left. |
| Bedrooms | 4 | |
| Baths | 3 | |
| Year Built | 2016 | |
| Lot Size | Less Than .5 Acre | |
| Garage | 2 Car Garage | |
| HOA Dues | $600 Annually | |
| Property Type | Grand Prairie Single Family | |
| Listing Status | Active | |
| Listed By | Blessing Odedele, Keller Williams Professionals | |
| Listing Price | $563,000 | |
| Schools: | ||
| Elem School | Cora Spencer | |
| Middle School | Jones | |
| High School | Mansfield Lake Ridge | |
| District | Mansfield | |
| Intermediate School | Mary Lillard | |
| Bedrooms | 4 | |
| Baths | 3 | |
| Year Built | 2016 | |
| Lot Size | Less Than .5 Acre | |
| Garage | 2 Car Garage | |
| HOA Dues | $600 Annually | |
| Property Type | Grand Prairie Single Family | |
| Listing Status | Active | |
| Listed By | Blessing Odedele, Keller Williams Professionals | |
| Listing Price | $563,000 | |
| Schools: | ||
| Elem School | Cora Spencer | |
| Middle School | Jones | |
| High School | Mansfield Lake Ridge | |
| District | Mansfield | |
| Intermediate School | Mary Lillard | |
7243 Brisa Road Includes:
Remarks: Step into luxury with this newly painted 4 bed, 3 full bath home boasting elegance at every turn. The main floor features a serene formal living room seamlessly transitioning into a spacious dining area. A haven for relaxation, the primary ensuite offers convenience with a second ensuite bedroom ideal for an office. Tall ceilings adorn every room, inviting ample natural light to dance through the home. The family room showcases soaring heights, connecting effortlessly to the expansive kitchen and breakfast area. Ascend the curved staircase to discover a panoramic view of the downstairs, including the game room visible from below. Upstairs, the game room flows into a media room, perfect for entertaining. The primary suite offers indulgence with dual vanities and a generous walk-in closet. Enjoy community amenity centers with pools, recreation centers and more! Room dimensions are approx, should be verified by buyer. Listing agent is related to seller. Directions: Starting from highway 287, exit and turn right unto east broad street; continue along path and turn right unto south grand penninsula then turn right on seeton road continue down path then turn left into savannah and another left onto brisa drive; the house will be on the left. |
| Additional Photos: | |||
 |
 |
 |
 |
 |
 |
 |
 |
NTREIS does not attempt to independently verify the currency, completeness, accuracy or authenticity of data contained herein.
Accordingly, the data is provided on an 'as is, as available' basis. Last Updated: 05-01-2024