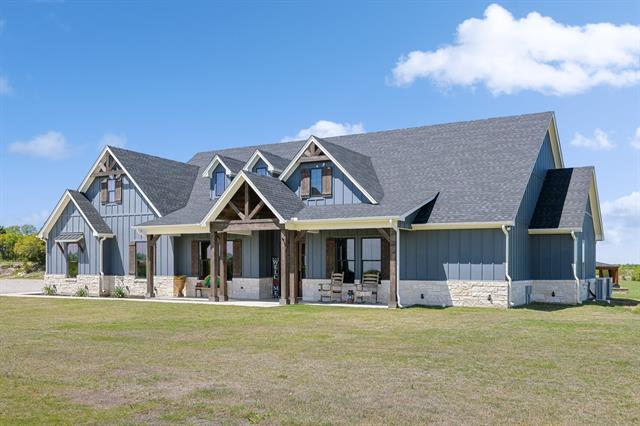820 Steadham Road Includes:
Remarks: Welcome to your own private oasis in Forestburg, Texas! This stunning 56 acre ranch offers the perfect blend of luxury and tranquility. The 5109 square foot home boasts 5 bedrooms, 5 full bathrooms, and 1 half bath, providing ample space for family and guests. Enjoy the beautiful Texas weather in your backyard sanctuary complete with a sparkling pool and spa, a slide for the kids (or the kids at heart), ample outdoor kitchen space and a large relaxing patio. Inside, you'll find an upstairs bonus room, a flex room that's used as an office downstairs for those who work from home, a workout room that can be a bedroom with an ensuite bathroom. Plus, there's an in-law suite with ensuite bathroom and ample closet space. The pictures don't do it justice! From the two barns that can be used for horses or as a garage, to the immaculate interior features and the sprawling land surrounding the home, this property truly has it all. Directions: North i35 denton head east toward i35 frontage road, turn right onto fm fifty one south and west california street, turn right onto fm922 west and west farm to market road 922, turn left onto steadham road, turn right. |
| Bedrooms | 5 | |
| Baths | 6 | |
| Year Built | 2022 | |
| Lot Size | 50 to =< 100 Acres | |
| Garage | 4 Car Garage | |
| Property Type | Forestburg Farm-Ranch | |
| Listing Status | Active | |
| Listed By | Rene Jensen, Lonestar Luxury Realty, LLC | |
| Listing Price | $3,700,000 | |
| Schools: | ||
| Elem School | Forestburg | |
| Middle School | Forestburg | |
| High School | Forestburg | |
| District | Forestburg | |
| Bedrooms | 5 | |
| Baths | 6 | |
| Year Built | 2022 | |
| Lot Size | 50 to =< 100 Acres | |
| Garage | 4 Car Garage | |
| Property Type | Forestburg Farm-Ranch | |
| Listing Status | Active | |
| Listed By | Rene Jensen, Lonestar Luxury Realty, LLC | |
| Listing Price | $3,700,000 | |
| Schools: | ||
| Elem School | Forestburg | |
| Middle School | Forestburg | |
| High School | Forestburg | |
| District | Forestburg | |
820 Steadham Road Includes:
Remarks: Welcome to your own private oasis in Forestburg, Texas! This stunning 56 acre ranch offers the perfect blend of luxury and tranquility. The 5109 square foot home boasts 5 bedrooms, 5 full bathrooms, and 1 half bath, providing ample space for family and guests. Enjoy the beautiful Texas weather in your backyard sanctuary complete with a sparkling pool and spa, a slide for the kids (or the kids at heart), ample outdoor kitchen space and a large relaxing patio. Inside, you'll find an upstairs bonus room, a flex room that's used as an office downstairs for those who work from home, a workout room that can be a bedroom with an ensuite bathroom. Plus, there's an in-law suite with ensuite bathroom and ample closet space. The pictures don't do it justice! From the two barns that can be used for horses or as a garage, to the immaculate interior features and the sprawling land surrounding the home, this property truly has it all. Directions: North i35 denton head east toward i35 frontage road, turn right onto fm fifty one south and west california street, turn right onto fm922 west and west farm to market road 922, turn left onto steadham road, turn right. |
| Additional Photos: | |||
 |
 |
 |
 |
 |
 |
 |
 |
NTREIS does not attempt to independently verify the currency, completeness, accuracy or authenticity of data contained herein.
Accordingly, the data is provided on an 'as is, as available' basis. Last Updated: 05-01-2024