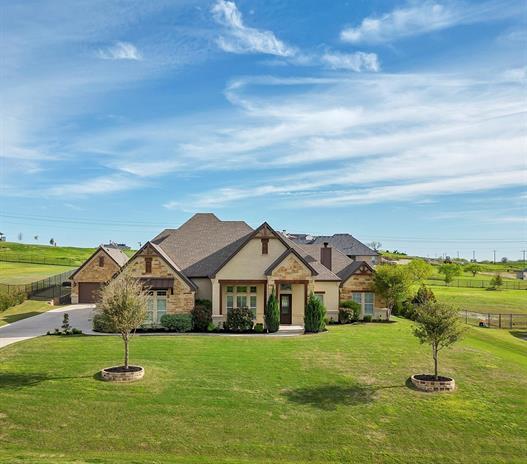200 Bearclaw Circle Includes:
Remarks: Custom home in the highly desired Claire Vista gated community, complete with heated diving pool and spa, and 5 car garage on an acre lot. Enter an open concept floor plan, with custom built-in office, and chef’s kitchen, complete with GE Café series appliances, including gas cooktop and double ovens. The first floor hosts the primary bedroom and bathroom, guest bedroom and guest bathroom, and oversized game room. The second story has a custom homework center with two desks, additional playroom, and two bedrooms with en-suite bathrooms, and large walk-in attic. The oversized covered patio is complete with a wood burning fireplace, tv and Sonance speakers, overlooking a heated diving pool and spa and detached guest house, with ADA accessible bathroom and oversized closet, and two additional garages. The main house is 3,446 sf. with 4 beds and 4 baths. The approx. 500 sf. guest house has interior finishes matching the main house, contains a 5th bedroom, ADA accessible bathroom, and walk-in closet. Directions: Gate code needed; after entering the gate, turn right on bearclaw circle, then left on bear country drive, then right on bearclaw circle. |
| Bedrooms | 5 | |
| Baths | 5 | |
| Year Built | 2017 | |
| Lot Size | 1 to < 3 Acres | |
| Garage | 5 Car Garage | |
| HOA Dues | $325 Semi-Annual | |
| Property Type | Aledo Single Family | |
| Listing Status | Active Under Contract | |
| Listed By | Michelle Fucci, Pinnacle Realty Advisors | |
| Listing Price | $1,075,000 | |
| Schools: | ||
| Elem School | Stuard | |
| Middle School | McAnally | |
| High School | Aledo | |
| District | Aledo | |
| Bedrooms | 5 | |
| Baths | 5 | |
| Year Built | 2017 | |
| Lot Size | 1 to < 3 Acres | |
| Garage | 5 Car Garage | |
| HOA Dues | $325 Semi-Annual | |
| Property Type | Aledo Single Family | |
| Listing Status | Active Under Contract | |
| Listed By | Michelle Fucci, Pinnacle Realty Advisors | |
| Listing Price | $1,075,000 | |
| Schools: | ||
| Elem School | Stuard | |
| Middle School | McAnally | |
| High School | Aledo | |
| District | Aledo | |
200 Bearclaw Circle Includes:
Remarks: Custom home in the highly desired Claire Vista gated community, complete with heated diving pool and spa, and 5 car garage on an acre lot. Enter an open concept floor plan, with custom built-in office, and chef’s kitchen, complete with GE Café series appliances, including gas cooktop and double ovens. The first floor hosts the primary bedroom and bathroom, guest bedroom and guest bathroom, and oversized game room. The second story has a custom homework center with two desks, additional playroom, and two bedrooms with en-suite bathrooms, and large walk-in attic. The oversized covered patio is complete with a wood burning fireplace, tv and Sonance speakers, overlooking a heated diving pool and spa and detached guest house, with ADA accessible bathroom and oversized closet, and two additional garages. The main house is 3,446 sf. with 4 beds and 4 baths. The approx. 500 sf. guest house has interior finishes matching the main house, contains a 5th bedroom, ADA accessible bathroom, and walk-in closet. Directions: Gate code needed; after entering the gate, turn right on bearclaw circle, then left on bear country drive, then right on bearclaw circle. |
| Additional Photos: | |||
 |
 |
 |
 |
 |
 |
 |
 |
NTREIS does not attempt to independently verify the currency, completeness, accuracy or authenticity of data contained herein.
Accordingly, the data is provided on an 'as is, as available' basis. Last Updated: 04-29-2024