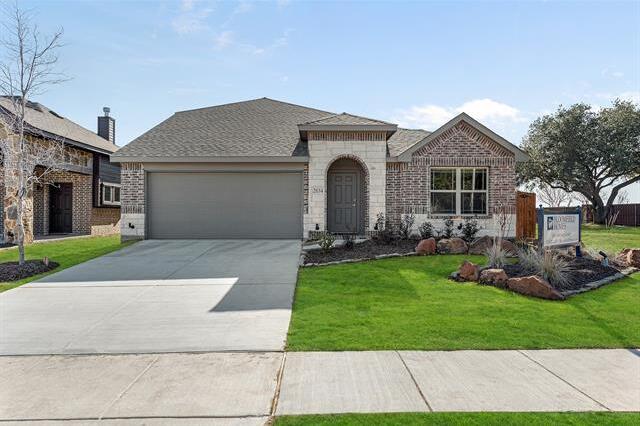2834 Ocean Drive Includes:
Remarks: *FORMER MODEL HOME* Don't pass up this chance to own a loved Bloomfield model! This is our Redbud II plan that's inspired tons of families from its designer-selected color palette & premium finishes. The layout places most bdrms on the 1st floor including the huge Primary Suite! Windows were a priority, and you'll love the views outside of meticulously-cared for lawns & landscaping. Easy color palette of cool greys & browns goes with a variety of styles. Showcased throughout from gorgeous wood-look tile floors, mosaic backsplash, upgraded primary bath tile, and granite kitchen counters. Upstairs holds a roomy Game Room, full bath, and 4th bdrm- great for another private retreat! Enjoy conveniences like SS appliances (including fridge), both a tub & shower in the primary bath, Study with dual doors (flex use as 5th bdrm), Covered Patio, and custom window drapes that match the accent paint colors included in the sale! Sold as is, furniture not included. Open for tours daily. Directions: Traveling south on interstate thirty five east, exit for belt line road and take a left on west; belt line road take a left on rolling hills place into the community; right on ocean drive and the models will be on the right. |
| Bedrooms | 4 | |
| Baths | 3 | |
| Year Built | 2022 | |
| Lot Size | Less Than .5 Acre | |
| Garage | 2 Car Garage | |
| HOA Dues | $150 Annually | |
| Property Type | Lancaster Single Family (New) | |
| Listing Status | Active | |
| Listed By | Marsha Ashlock, Visions Realty & Investments | |
| Listing Price | $415,000 | |
| Schools: | ||
| Elem School | Rolling Hills | |
| Middle School | Lancaster | |
| High School | Lancaster | |
| District | Lancaster | |
| Intermediate School | GW Carver 6th Grade | |
| Bedrooms | 4 | |
| Baths | 3 | |
| Year Built | 2022 | |
| Lot Size | Less Than .5 Acre | |
| Garage | 2 Car Garage | |
| HOA Dues | $150 Annually | |
| Property Type | Lancaster Single Family (New) | |
| Listing Status | Active | |
| Listed By | Marsha Ashlock, Visions Realty & Investments | |
| Listing Price | $415,000 | |
| Schools: | ||
| Elem School | Rolling Hills | |
| Middle School | Lancaster | |
| High School | Lancaster | |
| District | Lancaster | |
| Intermediate School | GW Carver 6th Grade | |
2834 Ocean Drive Includes:
Remarks: *FORMER MODEL HOME* Don't pass up this chance to own a loved Bloomfield model! This is our Redbud II plan that's inspired tons of families from its designer-selected color palette & premium finishes. The layout places most bdrms on the 1st floor including the huge Primary Suite! Windows were a priority, and you'll love the views outside of meticulously-cared for lawns & landscaping. Easy color palette of cool greys & browns goes with a variety of styles. Showcased throughout from gorgeous wood-look tile floors, mosaic backsplash, upgraded primary bath tile, and granite kitchen counters. Upstairs holds a roomy Game Room, full bath, and 4th bdrm- great for another private retreat! Enjoy conveniences like SS appliances (including fridge), both a tub & shower in the primary bath, Study with dual doors (flex use as 5th bdrm), Covered Patio, and custom window drapes that match the accent paint colors included in the sale! Sold as is, furniture not included. Open for tours daily. Directions: Traveling south on interstate thirty five east, exit for belt line road and take a left on west; belt line road take a left on rolling hills place into the community; right on ocean drive and the models will be on the right. |
| Additional Photos: | |||
 |
 |
 |
 |
 |
 |
 |
 |
NTREIS does not attempt to independently verify the currency, completeness, accuracy or authenticity of data contained herein.
Accordingly, the data is provided on an 'as is, as available' basis. Last Updated: 05-01-2024