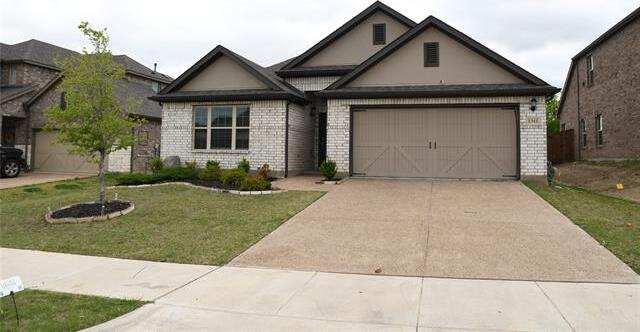1311 Rosler Street Includes:
Remarks: The affordable and functional open concept design you've been dreaming.4 bedrooms, 3 full bath, a study or 2nd Living Rm, a 2-car garage. As you enter the spacious foyer, you will find two private bedrooms and a full bathroom tucked off the entry. The 4th bedroom and 3rd bath can be conveniently found farther down the foyer. Before entering the kitchen space. Continue into the open kitchen, dining area, and family room. Enjoy impressive included features throughout the kitchen such as granite countertops, a large kitchen island, and spacious upper and lower cabinets. Looking for even more space with covered patio, great for outdoor entertaining! Enter the owner's retreat that is tucked at the back of the home, privately off of the family room. This bedroom features two large windows and plenty of natural light. Through double doors, enter your bath retreat, a large walk-in shower, double vanities and a spacious walk-in closet. Directions: From tx 360 tollway: south on 360, exit heritage parkway; take heritage parkway to south main street; turn south on main, community is on the left; via us 287 n: north on us 287 to lone star road exit us 287 north toward us 287 bus; left on lone star, right onto south main; in about a mile the community is on the right. |
| Bedrooms | 4 | |
| Baths | 3 | |
| Year Built | 2022 | |
| Lot Size | Less Than .5 Acre | |
| Garage | 2 Car Garage | |
| HOA Dues | $750 Annually | |
| Property Type | Mansfield Single Family (New) | |
| Listing Status | Active | |
| Listed By | Martin Anore, Martnik Realty & Associate LLC | |
| Listing Price | $485,000 | |
| Schools: | ||
| Elem School | Annette Perry | |
| Middle School | Charlene McKinzey | |
| High School | Mansfield Lake Ridge | |
| District | Mansfield | |
| Intermediate School | Alma Martinez | |
| Bedrooms | 4 | |
| Baths | 3 | |
| Year Built | 2022 | |
| Lot Size | Less Than .5 Acre | |
| Garage | 2 Car Garage | |
| HOA Dues | $750 Annually | |
| Property Type | Mansfield Single Family (New) | |
| Listing Status | Active | |
| Listed By | Martin Anore, Martnik Realty & Associate LLC | |
| Listing Price | $485,000 | |
| Schools: | ||
| Elem School | Annette Perry | |
| Middle School | Charlene McKinzey | |
| High School | Mansfield Lake Ridge | |
| District | Mansfield | |
| Intermediate School | Alma Martinez | |
1311 Rosler Street Includes:
Remarks: The affordable and functional open concept design you've been dreaming.4 bedrooms, 3 full bath, a study or 2nd Living Rm, a 2-car garage. As you enter the spacious foyer, you will find two private bedrooms and a full bathroom tucked off the entry. The 4th bedroom and 3rd bath can be conveniently found farther down the foyer. Before entering the kitchen space. Continue into the open kitchen, dining area, and family room. Enjoy impressive included features throughout the kitchen such as granite countertops, a large kitchen island, and spacious upper and lower cabinets. Looking for even more space with covered patio, great for outdoor entertaining! Enter the owner's retreat that is tucked at the back of the home, privately off of the family room. This bedroom features two large windows and plenty of natural light. Through double doors, enter your bath retreat, a large walk-in shower, double vanities and a spacious walk-in closet. Directions: From tx 360 tollway: south on 360, exit heritage parkway; take heritage parkway to south main street; turn south on main, community is on the left; via us 287 n: north on us 287 to lone star road exit us 287 north toward us 287 bus; left on lone star, right onto south main; in about a mile the community is on the right. |
| Additional Photos: | |||
 |
 |
 |
 |
 |
 |
 |
 |
NTREIS does not attempt to independently verify the currency, completeness, accuracy or authenticity of data contained herein.
Accordingly, the data is provided on an 'as is, as available' basis. Last Updated: 05-01-2024