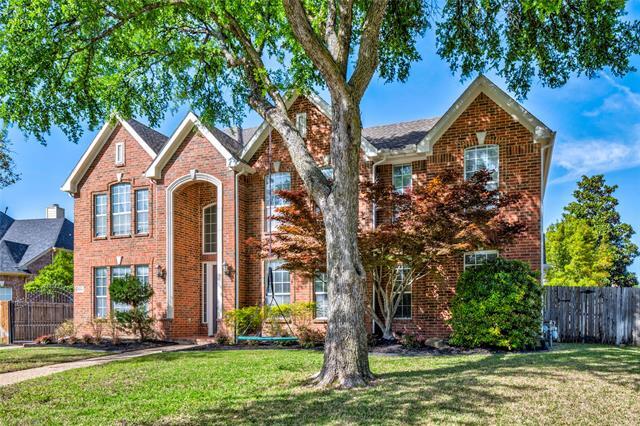6904 Longwood Drive Includes:
Remarks: Entertainers Dream Home! Step inside and marvel at soaring ceilings and tons of natural light on this functional floor plan. This 5 bedroom 4 full bath, 3 living area home is the epitome of having something for everyone. Amazing backyard features a salt water pool with attached spa, lots of yard space for kids to play and room to entertain family, friends and neighbors year round. Chef's oversized kitchen features freshly painted cabinets, granite counters and tons of storage space. SS appliances include a Jenn Aire Double Convection Oven. Kitchen opens to impressive Family room with towering ceiling, gas fireplace and a beverage bar with a sink to add service to guests indoors and out. Oversized Primary Suite and guest bedroom are on the 1st floor. Three bedrooms are upstairs, plus a Bonus room. Many updates include interior paint, water heater, carpet, dishwasher and more. Three car garage, huge driveway with electric gate. A short walk around the corner is Kimzey Park. Welcome home! Directions: From state highway 114, go south on highway twenty six (ira east; woods ave), then south approximately three miles to signal light at longwood drive; turn left onto longwood drive; property will be on the right. |
| Bedrooms | 5 | |
| Baths | 4 | |
| Year Built | 1994 | |
| Lot Size | Less Than .5 Acre | |
| Garage | 3 Car Garage | |
| Property Type | Colleyville Single Family | |
| Listing Status | Contract Accepted | |
| Listed By | Greg Yeater, All City Real Estate Ltd. Co | |
| Listing Price | $809,926 | |
| Schools: | ||
| Elem School | Glenhope | |
| Middle School | Cross Timbers | |
| High School | Grapevine | |
| District | Grapevine Colleyville | |
| Bedrooms | 5 | |
| Baths | 4 | |
| Year Built | 1994 | |
| Lot Size | Less Than .5 Acre | |
| Garage | 3 Car Garage | |
| Property Type | Colleyville Single Family | |
| Listing Status | Contract Accepted | |
| Listed By | Greg Yeater, All City Real Estate Ltd. Co | |
| Listing Price | $809,926 | |
| Schools: | ||
| Elem School | Glenhope | |
| Middle School | Cross Timbers | |
| High School | Grapevine | |
| District | Grapevine Colleyville | |
6904 Longwood Drive Includes:
Remarks: Entertainers Dream Home! Step inside and marvel at soaring ceilings and tons of natural light on this functional floor plan. This 5 bedroom 4 full bath, 3 living area home is the epitome of having something for everyone. Amazing backyard features a salt water pool with attached spa, lots of yard space for kids to play and room to entertain family, friends and neighbors year round. Chef's oversized kitchen features freshly painted cabinets, granite counters and tons of storage space. SS appliances include a Jenn Aire Double Convection Oven. Kitchen opens to impressive Family room with towering ceiling, gas fireplace and a beverage bar with a sink to add service to guests indoors and out. Oversized Primary Suite and guest bedroom are on the 1st floor. Three bedrooms are upstairs, plus a Bonus room. Many updates include interior paint, water heater, carpet, dishwasher and more. Three car garage, huge driveway with electric gate. A short walk around the corner is Kimzey Park. Welcome home! Directions: From state highway 114, go south on highway twenty six (ira east; woods ave), then south approximately three miles to signal light at longwood drive; turn left onto longwood drive; property will be on the right. |
| Additional Photos: | |||
 |
 |
 |
 |
 |
 |
 |
 |
NTREIS does not attempt to independently verify the currency, completeness, accuracy or authenticity of data contained herein.
Accordingly, the data is provided on an 'as is, as available' basis. Last Updated: 04-30-2024