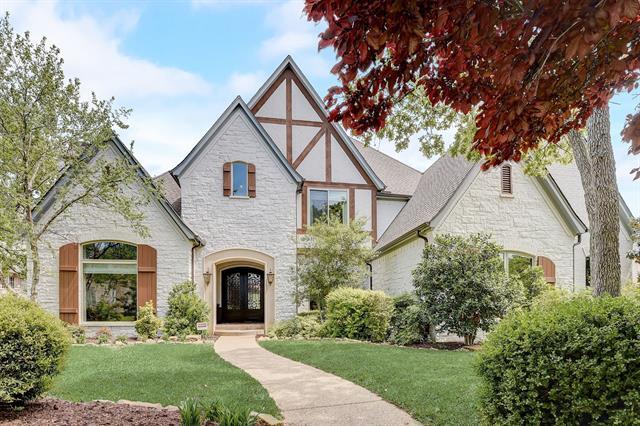8 Hayes Court Includes:
Remarks: Nestled in the exclusive guard gated community of Hogan's Glen, this opulent estate overlooks the golf course while offering beautiful upgrades such as marble counters, hand-scraped hardwood floors & stunning architecture. Double iron doors lead into the open entry featuring custom tilework with wood inlay & grand staircase. The executive study offers built-ins & cozy fireplace. An entertainer's dream-the living room with vaulted ceilings & wood beams opens to the show-stopping kitchen with marble counters, copper farmhouse sink, pot filler, double ovens & 6 burner Viking stove with grill. The primary suite is a true escape with fireplace, custom closet system, freestanding tub, double shower heads & rain shower. Each bedroom has its own bath plus there's a half bath for guests. Enjoy the game room & media room & a surprise feature-2 laundry rooms, 1 up & 1 down! Abundance of storage! Sparkling pool & spa, fireplace, built-in grill, established landscaping & views from balcony & patio. Directions: From 114w, turn right on trophy club drive then right on indian creek; turn left on hogan's drive to enter hogan's glen; at the gate, present your id to the gua road continue into hogan's glen and turn left on hayes court. |
| Bedrooms | 5 | |
| Baths | 6 | |
| Year Built | 2005 | |
| Lot Size | Less Than .5 Acre | |
| Garage | 4 Car Garage | |
| HOA Dues | $245 Monthly | |
| Property Type | Trophy Club Single Family | |
| Listing Status | Contract Accepted | |
| Listed By | Lily Moore, Lily Moore Realty | |
| Listing Price | $1,865,000 | |
| Schools: | ||
| Elem School | Lakeview | |
| Middle School | Medlin | |
| High School | Byron Nelson | |
| District | Northwest | |
| Bedrooms | 5 | |
| Baths | 6 | |
| Year Built | 2005 | |
| Lot Size | Less Than .5 Acre | |
| Garage | 4 Car Garage | |
| HOA Dues | $245 Monthly | |
| Property Type | Trophy Club Single Family | |
| Listing Status | Contract Accepted | |
| Listed By | Lily Moore, Lily Moore Realty | |
| Listing Price | $1,865,000 | |
| Schools: | ||
| Elem School | Lakeview | |
| Middle School | Medlin | |
| High School | Byron Nelson | |
| District | Northwest | |
8 Hayes Court Includes:
Remarks: Nestled in the exclusive guard gated community of Hogan's Glen, this opulent estate overlooks the golf course while offering beautiful upgrades such as marble counters, hand-scraped hardwood floors & stunning architecture. Double iron doors lead into the open entry featuring custom tilework with wood inlay & grand staircase. The executive study offers built-ins & cozy fireplace. An entertainer's dream-the living room with vaulted ceilings & wood beams opens to the show-stopping kitchen with marble counters, copper farmhouse sink, pot filler, double ovens & 6 burner Viking stove with grill. The primary suite is a true escape with fireplace, custom closet system, freestanding tub, double shower heads & rain shower. Each bedroom has its own bath plus there's a half bath for guests. Enjoy the game room & media room & a surprise feature-2 laundry rooms, 1 up & 1 down! Abundance of storage! Sparkling pool & spa, fireplace, built-in grill, established landscaping & views from balcony & patio. Directions: From 114w, turn right on trophy club drive then right on indian creek; turn left on hogan's drive to enter hogan's glen; at the gate, present your id to the gua road continue into hogan's glen and turn left on hayes court. |
| Additional Photos: | |||
 |
 |
 |
 |
 |
 |
 |
 |
NTREIS does not attempt to independently verify the currency, completeness, accuracy or authenticity of data contained herein.
Accordingly, the data is provided on an 'as is, as available' basis. Last Updated: 05-01-2024