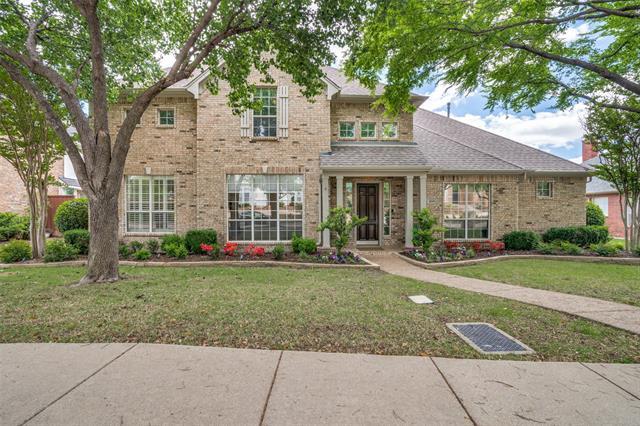2308 Dobbins Lane Includes:
Remarks: The meticulously maintained home sits inside a gorgeous gated golf community. It features a large living room with high ceilings, an impressive ceiling fan, and floor to ceiling windows letting in lots of natural light. Windows also have motorized blinds for less natural light. Great kitchen with plenty of storage and prep space perfect for gatherings, and a bonus butlers pantry. The primary suite is also spacious and ready to make your own oasis. The backyard is ready for summer with a beautiful salt water pool and spa, and covered patio. Ready to entertain! Come see this home in the coveted Hackberry Creek Country Club today! Directions: Exit royal lane travel to gate one of subdivision; turn right on summitview drive, turn right on huntersridge drive, turn left on ruston avenue, turn right on dobbins lane; property on your right. |
| Bedrooms | 4 | |
| Baths | 3 | |
| Year Built | 1998 | |
| Lot Size | Less Than .5 Acre | |
| Garage | 2 Car Garage | |
| HOA Dues | $3380 Annually | |
| Property Type | Irving Single Family | |
| Listing Status | Active | |
| Listed By | Maegan Cope, Ebby Halliday, REALTORS | |
| Listing Price | $875,000 | |
| Schools: | ||
| Elem School | Las Colinas | |
| Middle School | Bush | |
| High School | Ranchview | |
| District | Carrollton Farmers Branch | |
| Bedrooms | 4 | |
| Baths | 3 | |
| Year Built | 1998 | |
| Lot Size | Less Than .5 Acre | |
| Garage | 2 Car Garage | |
| HOA Dues | $3380 Annually | |
| Property Type | Irving Single Family | |
| Listing Status | Active | |
| Listed By | Maegan Cope, Ebby Halliday, REALTORS | |
| Listing Price | $875,000 | |
| Schools: | ||
| Elem School | Las Colinas | |
| Middle School | Bush | |
| High School | Ranchview | |
| District | Carrollton Farmers Branch | |
2308 Dobbins Lane Includes:
Remarks: The meticulously maintained home sits inside a gorgeous gated golf community. It features a large living room with high ceilings, an impressive ceiling fan, and floor to ceiling windows letting in lots of natural light. Windows also have motorized blinds for less natural light. Great kitchen with plenty of storage and prep space perfect for gatherings, and a bonus butlers pantry. The primary suite is also spacious and ready to make your own oasis. The backyard is ready for summer with a beautiful salt water pool and spa, and covered patio. Ready to entertain! Come see this home in the coveted Hackberry Creek Country Club today! Directions: Exit royal lane travel to gate one of subdivision; turn right on summitview drive, turn right on huntersridge drive, turn left on ruston avenue, turn right on dobbins lane; property on your right. |
| Additional Photos: | |||
 |
 |
 |
 |
 |
 |
 |
 |
NTREIS does not attempt to independently verify the currency, completeness, accuracy or authenticity of data contained herein.
Accordingly, the data is provided on an 'as is, as available' basis. Last Updated: 04-29-2024