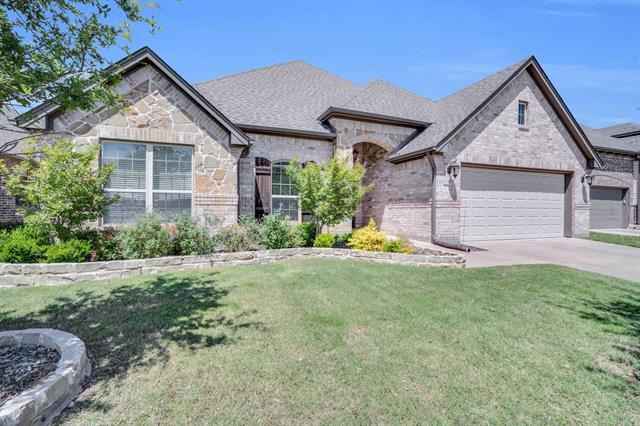2712 Chimney Rock Road Includes:
Remarks: It's ALL in the DETAILS! Come and see this gorgeous 4-bed, 2-bath open concept home! This home boasts warm, natural light throughout. Wood-look tile accents in living, kitchen, and dining areas. Kitchen showcases a beautiful Tiffany Chandelier in the breakfast nook, granite countertops, pendant lights, a walk-in pantry, loads of cabinet space, a new gas cooktop and exhaust fan. Stunning fireplace and custom entertainment center in living room are accented by the wood beams attached to the ceiling. Spacious master suite offers luxurious ensuite with double vanities, granite counters, a huge walk-in closet, and separate shower. Mudroom is located near the garage and utility room. A Whole House Humidifier and Power Arrester Lighting Protection have been installed; French drains have been installed in the backyard. Samsung refrigerator, washer & dryer, and racks in garage are included. New garage door insulation installed. HVAC has been serviced regularly. Highly desired Joshua ISD. Directions: I35e south to fm 174 then right on lakewood then left on buffalo run and right on chimney rock road. |
| Bedrooms | 4 | |
| Baths | 2 | |
| Year Built | 2018 | |
| Lot Size | Less Than .5 Acre | |
| Garage | 2 Car Garage | |
| HOA Dues | $325 Annually | |
| Property Type | Burleson Single Family | |
| Listing Status | Active | |
| Listed By | Lauren Smith, Century 21 Judge Fite Co. | |
| Listing Price | $435,000 | |
| Schools: | ||
| Elem School | North Joshua | |
| Middle School | Loflin | |
| High School | Joshua | |
| District | Joshua | |
| Bedrooms | 4 | |
| Baths | 2 | |
| Year Built | 2018 | |
| Lot Size | Less Than .5 Acre | |
| Garage | 2 Car Garage | |
| HOA Dues | $325 Annually | |
| Property Type | Burleson Single Family | |
| Listing Status | Active | |
| Listed By | Lauren Smith, Century 21 Judge Fite Co. | |
| Listing Price | $435,000 | |
| Schools: | ||
| Elem School | North Joshua | |
| Middle School | Loflin | |
| High School | Joshua | |
| District | Joshua | |
2712 Chimney Rock Road Includes:
Remarks: It's ALL in the DETAILS! Come and see this gorgeous 4-bed, 2-bath open concept home! This home boasts warm, natural light throughout. Wood-look tile accents in living, kitchen, and dining areas. Kitchen showcases a beautiful Tiffany Chandelier in the breakfast nook, granite countertops, pendant lights, a walk-in pantry, loads of cabinet space, a new gas cooktop and exhaust fan. Stunning fireplace and custom entertainment center in living room are accented by the wood beams attached to the ceiling. Spacious master suite offers luxurious ensuite with double vanities, granite counters, a huge walk-in closet, and separate shower. Mudroom is located near the garage and utility room. A Whole House Humidifier and Power Arrester Lighting Protection have been installed; French drains have been installed in the backyard. Samsung refrigerator, washer & dryer, and racks in garage are included. New garage door insulation installed. HVAC has been serviced regularly. Highly desired Joshua ISD. Directions: I35e south to fm 174 then right on lakewood then left on buffalo run and right on chimney rock road. |
| Additional Photos: | |||
 |
 |
 |
 |
 |
 |
 |
 |
NTREIS does not attempt to independently verify the currency, completeness, accuracy or authenticity of data contained herein.
Accordingly, the data is provided on an 'as is, as available' basis. Last Updated: 05-01-2024