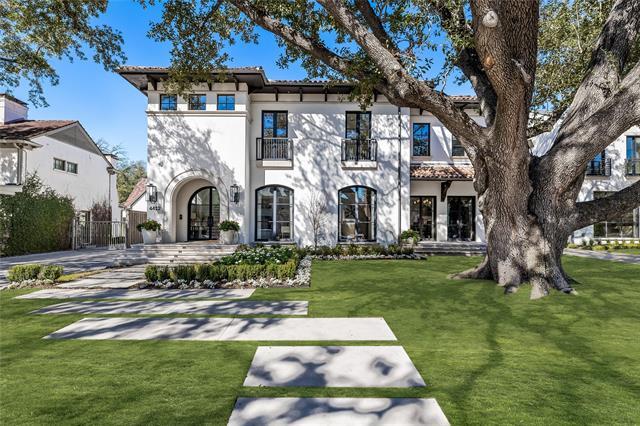4412 Lorraine Avenue Includes:
Remarks: In the heart of one of the most sought after streets in Highland Park, this immaculate Santa Barbara soft modern spares nothing. Built in 2017 this five ensuite bedrooms residence personifies upscale style, workmanship, and lovely interiors. The open family room and kitchen surround cozy loggia with fireplace that overlooks the pool and spa. Great additional space that adds to this extraordinary layout for hosting. Second floor primary suite includes 2 spa baths & his and hers custom closets, stunning built-ins and marble vanity. Third floor office, gym or craft room. This home is a stunner and move-in ready! Directions: South on beverly between armstrong and lomo alto. |
| Bedrooms | 5 | |
| Baths | 7 | |
| Year Built | 2016 | |
| Lot Size | Less Than .5 Acre | |
| Garage | 2 Car Garage | |
| Property Type | Highland Park Single Family | |
| Listing Status | Active | |
| Listed By | Fiona Richards, Allie Beth Allman & Assoc. | |
| Listing Price | $10,450,000 | |
| Schools: | ||
| Elem School | Bradfield | |
| Middle School | Highland Park | |
| High School | Highland Park | |
| District | Highland Park | |
| Intermediate School | McCulloch | |
| Bedrooms | 5 | |
| Baths | 7 | |
| Year Built | 2016 | |
| Lot Size | Less Than .5 Acre | |
| Garage | 2 Car Garage | |
| Property Type | Highland Park Single Family | |
| Listing Status | Active | |
| Listed By | Fiona Richards, Allie Beth Allman & Assoc. | |
| Listing Price | $10,450,000 | |
| Schools: | ||
| Elem School | Bradfield | |
| Middle School | Highland Park | |
| High School | Highland Park | |
| District | Highland Park | |
| Intermediate School | McCulloch | |
4412 Lorraine Avenue Includes:
Remarks: In the heart of one of the most sought after streets in Highland Park, this immaculate Santa Barbara soft modern spares nothing. Built in 2017 this five ensuite bedrooms residence personifies upscale style, workmanship, and lovely interiors. The open family room and kitchen surround cozy loggia with fireplace that overlooks the pool and spa. Great additional space that adds to this extraordinary layout for hosting. Second floor primary suite includes 2 spa baths & his and hers custom closets, stunning built-ins and marble vanity. Third floor office, gym or craft room. This home is a stunner and move-in ready! Directions: South on beverly between armstrong and lomo alto. |
| Additional Photos: | |||
 |
 |
 |
 |
 |
 |
 |
 |
NTREIS does not attempt to independently verify the currency, completeness, accuracy or authenticity of data contained herein.
Accordingly, the data is provided on an 'as is, as available' basis. Last Updated: 05-01-2024