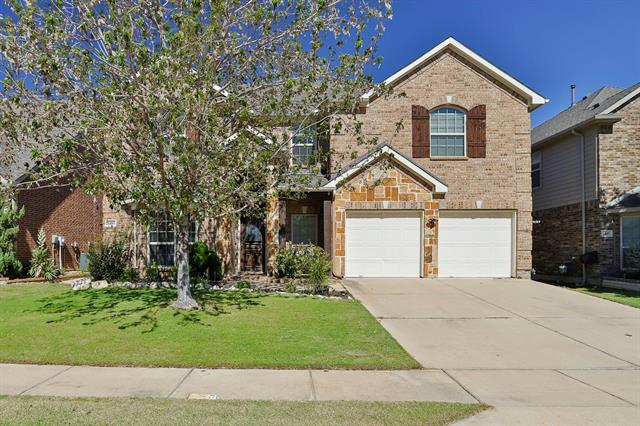1405 Creosote Drive Includes:
Remarks: Dream home in the prestigious community of Harmon Ranch with Northwest ISD. Oversized garage adds 6' of space for storage. This home is upgraded with newer roof, carpet, wood floors, ceramic tile, granite countertops, tankless water heater, and a butler's pantry or coffee bar.Private study has beautiful wood builtin bookshelves, desk, and double french doors.Living includes a stone fireplace, vaulted ceiling, and an elegant staircase with wrought iron spindles. Love to cook? No problem, double stainless steel ovens, microwave, 5 burner gas cooktop, and island. Primary bedroom is huge with sitting area, ensuite bath with separate tub and shower, double vanities, and a roomy walk in closet. This home has generous windows for natural light and nice view of the lovely landscaped yard and covered backporch. Upstairs is impressive with a gameroom between big split bedrooms. Bedrooms have jack_jill access or ensuite bath.Smart home capable and ready to go.Great location in the Alliance area. Directions: Heritage trace past harmon road follow heritage trace to creosote, turn right; property is on the right. |
| Bedrooms | 5 | |
| Baths | 4 | |
| Year Built | 2012 | |
| Lot Size | Less Than .5 Acre | |
| Garage | 2 Car Garage | |
| HOA Dues | $330 Annually | |
| Property Type | Fort Worth Single Family | |
| Listing Status | Active | |
| Listed By | Wendy Kinion, Coldwell Banker Realty | |
| Listing Price | 540,000 | |
| Schools: | ||
| Elem School | Lizzie Curtis | |
| Middle School | Cw Worthington | |
| High School | Eaton | |
| District | Northwest | |
| Bedrooms | 5 | |
| Baths | 4 | |
| Year Built | 2012 | |
| Lot Size | Less Than .5 Acre | |
| Garage | 2 Car Garage | |
| HOA Dues | $330 Annually | |
| Property Type | Fort Worth Single Family | |
| Listing Status | Active | |
| Listed By | Wendy Kinion, Coldwell Banker Realty | |
| Listing Price | $540,000 | |
| Schools: | ||
| Elem School | Lizzie Curtis | |
| Middle School | Cw Worthington | |
| High School | Eaton | |
| District | Northwest | |
1405 Creosote Drive Includes:
Remarks: Dream home in the prestigious community of Harmon Ranch with Northwest ISD. Oversized garage adds 6' of space for storage. This home is upgraded with newer roof, carpet, wood floors, ceramic tile, granite countertops, tankless water heater, and a butler's pantry or coffee bar.Private study has beautiful wood builtin bookshelves, desk, and double french doors.Living includes a stone fireplace, vaulted ceiling, and an elegant staircase with wrought iron spindles. Love to cook? No problem, double stainless steel ovens, microwave, 5 burner gas cooktop, and island. Primary bedroom is huge with sitting area, ensuite bath with separate tub and shower, double vanities, and a roomy walk in closet. This home has generous windows for natural light and nice view of the lovely landscaped yard and covered backporch. Upstairs is impressive with a gameroom between big split bedrooms. Bedrooms have jack_jill access or ensuite bath.Smart home capable and ready to go.Great location in the Alliance area. Directions: Heritage trace past harmon road follow heritage trace to creosote, turn right; property is on the right. |
| Additional Photos: | |||
 |
 |
 |
 |
 |
 |
 |
 |
NTREIS does not attempt to independently verify the currency, completeness, accuracy or authenticity of data contained herein.
Accordingly, the data is provided on an 'as is, as available' basis. Last Updated: 05-05-2024