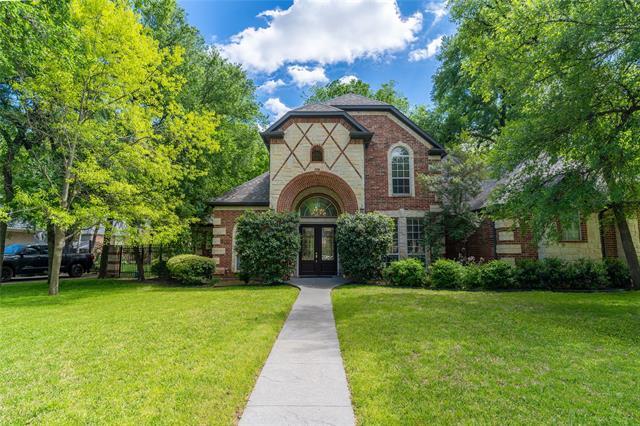6058 Forest River Drive Includes:
Remarks: Welcome to luxury living in the gated community of River Bend Estates! This gorgeous home exudes elegance from the moment you arrive. Step through the grand entryway, adorned with a winding staircase and granite flooring.The main level offers a formal dining area, perfect for entertaining guests, while the bright and open living area showcases huge windows that offer stunning views of the backyard paradise. The gourmet kitchen boasts a center island, built-in refrigerator, ample cabinet space, and a convenient wine storage area.Retreat to the private primary suite on the main level, complete with access to the backyard oasis. Additionally, downstairs offers a guest suite for ultimate comfort and convenience.Upstairs, you'll find a spacious game room, along with two additional bedrooms offering plenty of space for guests.Outside, indulge in resort-style living with a sparkling pool and spa, surrounded by lush trees and landscaping, creating a tranquil retreat right in your own backyard. Directions: From interstate 820 south, exit twenty six for randol mill, right on randol mill, right on riverbend estates, left on forest river. |
| Bedrooms | 4 | |
| Baths | 3 | |
| Year Built | 2000 | |
| Lot Size | Less Than .5 Acre | |
| Garage | 3 Car Garage | |
| HOA Dues | $200 Monthly | |
| Property Type | Fort Worth Single Family | |
| Listing Status | Active Under Contract | |
| Listed By | Christie Cannon, Keller Williams Frisco Stars | |
| Listing Price | $649,000 | |
| Schools: | ||
| Elem School | John T White | |
| Middle School | Meadowbrook | |
| High School | Eastern Hills | |
| District | Fort Worth | |
| Bedrooms | 4 | |
| Baths | 3 | |
| Year Built | 2000 | |
| Lot Size | Less Than .5 Acre | |
| Garage | 3 Car Garage | |
| HOA Dues | $200 Monthly | |
| Property Type | Fort Worth Single Family | |
| Listing Status | Active Under Contract | |
| Listed By | Christie Cannon, Keller Williams Frisco Stars | |
| Listing Price | $649,000 | |
| Schools: | ||
| Elem School | John T White | |
| Middle School | Meadowbrook | |
| High School | Eastern Hills | |
| District | Fort Worth | |
6058 Forest River Drive Includes:
Remarks: Welcome to luxury living in the gated community of River Bend Estates! This gorgeous home exudes elegance from the moment you arrive. Step through the grand entryway, adorned with a winding staircase and granite flooring.The main level offers a formal dining area, perfect for entertaining guests, while the bright and open living area showcases huge windows that offer stunning views of the backyard paradise. The gourmet kitchen boasts a center island, built-in refrigerator, ample cabinet space, and a convenient wine storage area.Retreat to the private primary suite on the main level, complete with access to the backyard oasis. Additionally, downstairs offers a guest suite for ultimate comfort and convenience.Upstairs, you'll find a spacious game room, along with two additional bedrooms offering plenty of space for guests.Outside, indulge in resort-style living with a sparkling pool and spa, surrounded by lush trees and landscaping, creating a tranquil retreat right in your own backyard. Directions: From interstate 820 south, exit twenty six for randol mill, right on randol mill, right on riverbend estates, left on forest river. |
| Additional Photos: | |||
 |
 |
 |
 |
 |
 |
 |
 |
NTREIS does not attempt to independently verify the currency, completeness, accuracy or authenticity of data contained herein.
Accordingly, the data is provided on an 'as is, as available' basis. Last Updated: 05-02-2024