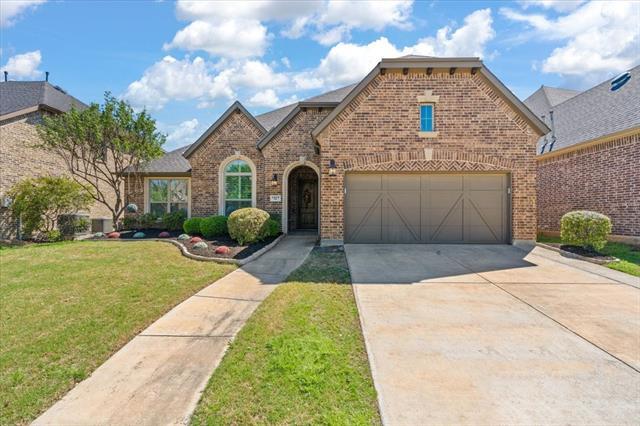1417 5th Street Includes:
Remarks: Find the WOW factor in this exceptional rare pool home with an entertainers backyard and outdoor living space! Enjoy your spectacular backyard year-round with a sparkling heated salt water pool, hot tub, outdoor kitchen with a built-in grill and covered patio with a cozy fireplace. Once inside, sweeping hardwood floors welcome you into this fantastic open concept floor plan, designed to facilitate memorable gatherings. Utilize your culinary skills in beautiful kitchen equipped with stainless steel appliances, gas cook-top, granite counter-tops and island. The elegant formal dining room is highlighted by a unique curved architectural ceiling and a convenient built-in work station which flows nicely into the kitchen. Make your way into the secluded primary sanctuary with a spacious sitting area, luxurious ensuite bath and WIC. 4th bedroom with closet can also be used as a study. This master-planned community offers amenities galore to suit every lifestyle, you'll never want to leave! Directions: From 35w exit fm 407 and head west; turn right on harvest, left on propertystead, right on sunflower, left on fourth, right on fifth; property is on the left. |
| Bedrooms | 4 | |
| Baths | 3 | |
| Year Built | 2014 | |
| Lot Size | Less Than .5 Acre | |
| Garage | 2 Car Garage | |
| HOA Dues | $2400 Annually | |
| Property Type | Argyle Single Family | |
| Listing Status | Active Under Contract | |
| Listed By | Jenny Jordan, Keller Williams Legacy | |
| Listing Price | $569,000 | |
| Schools: | ||
| Elem School | Argyle West | |
| Middle School | Argyle | |
| High School | Argyle | |
| District | Argyle | |
| Bedrooms | 4 | |
| Baths | 3 | |
| Year Built | 2014 | |
| Lot Size | Less Than .5 Acre | |
| Garage | 2 Car Garage | |
| HOA Dues | $2400 Annually | |
| Property Type | Argyle Single Family | |
| Listing Status | Active Under Contract | |
| Listed By | Jenny Jordan, Keller Williams Legacy | |
| Listing Price | $569,000 | |
| Schools: | ||
| Elem School | Argyle West | |
| Middle School | Argyle | |
| High School | Argyle | |
| District | Argyle | |
1417 5th Street Includes:
Remarks: Find the WOW factor in this exceptional rare pool home with an entertainers backyard and outdoor living space! Enjoy your spectacular backyard year-round with a sparkling heated salt water pool, hot tub, outdoor kitchen with a built-in grill and covered patio with a cozy fireplace. Once inside, sweeping hardwood floors welcome you into this fantastic open concept floor plan, designed to facilitate memorable gatherings. Utilize your culinary skills in beautiful kitchen equipped with stainless steel appliances, gas cook-top, granite counter-tops and island. The elegant formal dining room is highlighted by a unique curved architectural ceiling and a convenient built-in work station which flows nicely into the kitchen. Make your way into the secluded primary sanctuary with a spacious sitting area, luxurious ensuite bath and WIC. 4th bedroom with closet can also be used as a study. This master-planned community offers amenities galore to suit every lifestyle, you'll never want to leave! Directions: From 35w exit fm 407 and head west; turn right on harvest, left on propertystead, right on sunflower, left on fourth, right on fifth; property is on the left. |
| Additional Photos: | |||
 |
 |
 |
 |
 |
 |
 |
 |
NTREIS does not attempt to independently verify the currency, completeness, accuracy or authenticity of data contained herein.
Accordingly, the data is provided on an 'as is, as available' basis. Last Updated: 05-02-2024