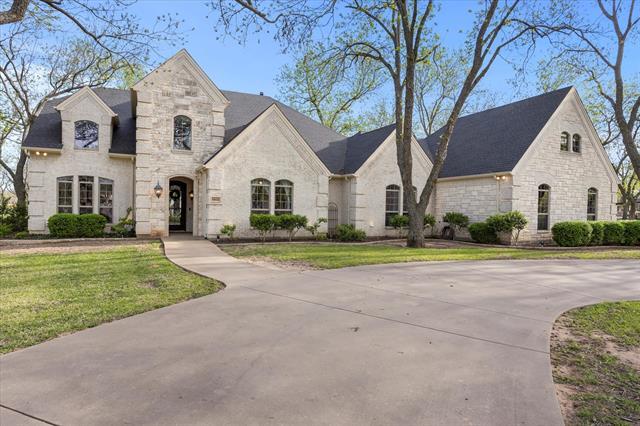8812 S Hampton Drive Includes:
Remarks: Discover this immaculate, Ann Whitecotton Custom home, a captivating blend of timeless elegance and luxury in this 3 bed, 4 bath, 2 living area home nestled in the heart of the Retreat in Pecan Plantation. Meticulously upgraded with modern fixtures and finishes, this residence exudes sophistication with hand scraped hardwood flooring in the office and gleaming tile that lead you through the living spaces filled with natural light, courtesy of the expansive wall of windows overlooking the backyard. A stylishly appointed kitchen with stainless steel appliances and granite countertops with an open layout invite your guests to visit with you while hosting. Each bedroom boasts its own en-suite bathroom, with the primary suite offering a spa-like retreat. Enjoy outdoor tranquility on this 2 acre property surrounded with mature pecan trees and lush landscaping. Embrace upscale living in this coveted location with a gated & guarded community boasting an impressive array of amenities. Directions: South on fall creek highway, right on monticello, at traffic circle go right on monticello and then left on claremont; property is on corner of south hampton drive. |
| Bedrooms | 3 | |
| Baths | 4 | |
| Year Built | 2006 | |
| Lot Size | 1 to < 3 Acres | |
| Garage | 4 Car Garage | |
| HOA Dues | $200 Monthly | |
| Property Type | Granbury Single Family | |
| Listing Status | Active | |
| Listed By | Paige Lancaster, Texas Premier Real Estate | |
| Listing Price | $1,110,000 | |
| Schools: | ||
| Elem School | Mambrino | |
| Middle School | Acton | |
| High School | Granbury | |
| District | Granbury | |
| Bedrooms | 3 | |
| Baths | 4 | |
| Year Built | 2006 | |
| Lot Size | 1 to < 3 Acres | |
| Garage | 4 Car Garage | |
| HOA Dues | $200 Monthly | |
| Property Type | Granbury Single Family | |
| Listing Status | Active | |
| Listed By | Paige Lancaster, Texas Premier Real Estate | |
| Listing Price | $1,110,000 | |
| Schools: | ||
| Elem School | Mambrino | |
| Middle School | Acton | |
| High School | Granbury | |
| District | Granbury | |
8812 S Hampton Drive Includes:
Remarks: Discover this immaculate, Ann Whitecotton Custom home, a captivating blend of timeless elegance and luxury in this 3 bed, 4 bath, 2 living area home nestled in the heart of the Retreat in Pecan Plantation. Meticulously upgraded with modern fixtures and finishes, this residence exudes sophistication with hand scraped hardwood flooring in the office and gleaming tile that lead you through the living spaces filled with natural light, courtesy of the expansive wall of windows overlooking the backyard. A stylishly appointed kitchen with stainless steel appliances and granite countertops with an open layout invite your guests to visit with you while hosting. Each bedroom boasts its own en-suite bathroom, with the primary suite offering a spa-like retreat. Enjoy outdoor tranquility on this 2 acre property surrounded with mature pecan trees and lush landscaping. Embrace upscale living in this coveted location with a gated & guarded community boasting an impressive array of amenities. Directions: South on fall creek highway, right on monticello, at traffic circle go right on monticello and then left on claremont; property is on corner of south hampton drive. |
| Additional Photos: | |||
 |
 |
 |
 |
 |
 |
 |
 |
NTREIS does not attempt to independently verify the currency, completeness, accuracy or authenticity of data contained herein.
Accordingly, the data is provided on an 'as is, as available' basis. Last Updated: 05-01-2024