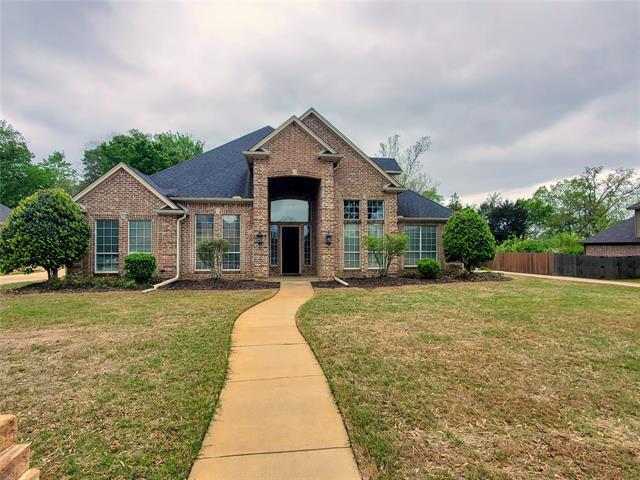5320 Briana Drive Includes:
Remarks: Desirable, well maintained home in Wellington Point. This 4 bedroom 3 bath home features a large downstairs living and dining space with hardwood floors. Updated kitchen complete with granite counters and custom cabinets. The breakfast room and kitchen space work well for entertaining. Split floorplan keeps the primary off to itself, with private ensuite bathroom with dual vanities and large walk in closet. Upstairs is a bonus room with wet bar, bedroom and bath. Get ready to enjoy the swimming pool with outdoor living space and hot tub in the back yard with privacy fence. Additional 1 car garage or shop space that is heated and cooled and large enough for a boat or an extra vehicle. Directions: East on pine mill, right on brookes way into wellington point, right on briana, home is on the left,. |
| Bedrooms | 4 | |
| Baths | 3 | |
| Year Built | 2008 | |
| Lot Size | Less Than .5 Acre | |
| Garage | 3 Car Garage | |
| Property Type | Reno Single Family | |
| Listing Status | Contract Accepted | |
| Listed By | Lynn Michael, Century 21 Executive Realty | |
| Listing Price | $535,000 | |
| Schools: | ||
| Elem School | Higgins | |
| Middle School | Stone | |
| High School | North Lamar | |
| District | North Lamar | |
| Intermediate School | Bailey | |
| Bedrooms | 4 | |
| Baths | 3 | |
| Year Built | 2008 | |
| Lot Size | Less Than .5 Acre | |
| Garage | 3 Car Garage | |
| Property Type | Reno Single Family | |
| Listing Status | Contract Accepted | |
| Listed By | Lynn Michael, Century 21 Executive Realty | |
| Listing Price | $535,000 | |
| Schools: | ||
| Elem School | Higgins | |
| Middle School | Stone | |
| High School | North Lamar | |
| District | North Lamar | |
| Intermediate School | Bailey | |
5320 Briana Drive Includes:
Remarks: Desirable, well maintained home in Wellington Point. This 4 bedroom 3 bath home features a large downstairs living and dining space with hardwood floors. Updated kitchen complete with granite counters and custom cabinets. The breakfast room and kitchen space work well for entertaining. Split floorplan keeps the primary off to itself, with private ensuite bathroom with dual vanities and large walk in closet. Upstairs is a bonus room with wet bar, bedroom and bath. Get ready to enjoy the swimming pool with outdoor living space and hot tub in the back yard with privacy fence. Additional 1 car garage or shop space that is heated and cooled and large enough for a boat or an extra vehicle. Directions: East on pine mill, right on brookes way into wellington point, right on briana, home is on the left,. |
| Additional Photos: | |||
 |
 |
 |
 |
 |
 |
 |
 |
NTREIS does not attempt to independently verify the currency, completeness, accuracy or authenticity of data contained herein.
Accordingly, the data is provided on an 'as is, as available' basis. Last Updated: 05-02-2024