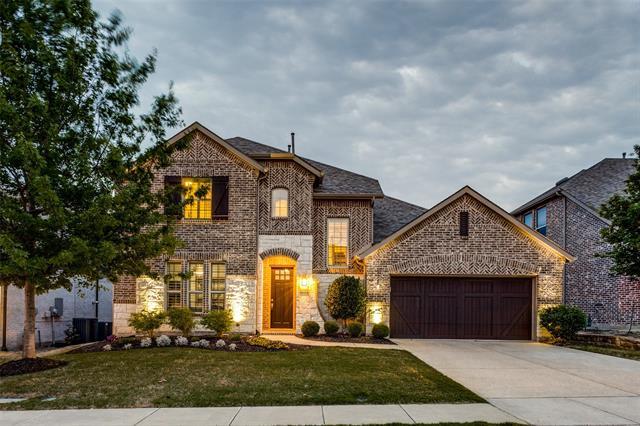2605 Oak Blossom Drive Includes:
Remarks: Immaculate 4 bedroom, 3.5 bath (plus study!) Highland Home on a 60' lot in Timber Creek! This spacious open floor plan is loaded with upgrades! The main living area boasts a floor-to-ceiling fireplace and plantation shutters throughout. Primary BR has an oversized ensuite bathroom with an enormous walk-in closet! A second BR with updated ensuite is located on the main level. The kitchen is a chef's dream with an abundance of cabinets, double ovens, large granite island, stainless appliances, and gas cooktop. Upstairs are two additional spacious BR sharing a Jack & Jill bathroom, a bonus room, media room, and walk-in attic access! The backyard is ideal for entertaining with an extended covered patio, an outdoor kitchen, including granite countertops, a Green Egg, gas grill, and TV cabinet. Class 4 Roof installed in 2019. Tandem 3-car garage provides for additional parking or storage. Close to neighborhood pool, playground, and walking trails. Directions: From highway 75 north, exit wilmeth; left on wilmeth, right on hardin, left on green high, left on oak blossom. |
| Bedrooms | 4 | |
| Baths | 4 | |
| Year Built | 2016 | |
| Lot Size | Less Than .5 Acre | |
| Garage | 3 Car Garage | |
| HOA Dues | $420 Semi-Annual | |
| Property Type | Mckinney Single Family | |
| Listing Status | Active | |
| Listed By | Tana Hoover, My Home Real Estate | |
| Listing Price | $759,000 | |
| Schools: | ||
| Elem School | Naomi Press | |
| Middle School | Johnson | |
| High School | McKinney North | |
| District | Mckinney | |
| Bedrooms | 4 | |
| Baths | 4 | |
| Year Built | 2016 | |
| Lot Size | Less Than .5 Acre | |
| Garage | 3 Car Garage | |
| HOA Dues | $420 Semi-Annual | |
| Property Type | Mckinney Single Family | |
| Listing Status | Active | |
| Listed By | Tana Hoover, My Home Real Estate | |
| Listing Price | $759,000 | |
| Schools: | ||
| Elem School | Naomi Press | |
| Middle School | Johnson | |
| High School | McKinney North | |
| District | Mckinney | |
2605 Oak Blossom Drive Includes:
Remarks: Immaculate 4 bedroom, 3.5 bath (plus study!) Highland Home on a 60' lot in Timber Creek! This spacious open floor plan is loaded with upgrades! The main living area boasts a floor-to-ceiling fireplace and plantation shutters throughout. Primary BR has an oversized ensuite bathroom with an enormous walk-in closet! A second BR with updated ensuite is located on the main level. The kitchen is a chef's dream with an abundance of cabinets, double ovens, large granite island, stainless appliances, and gas cooktop. Upstairs are two additional spacious BR sharing a Jack & Jill bathroom, a bonus room, media room, and walk-in attic access! The backyard is ideal for entertaining with an extended covered patio, an outdoor kitchen, including granite countertops, a Green Egg, gas grill, and TV cabinet. Class 4 Roof installed in 2019. Tandem 3-car garage provides for additional parking or storage. Close to neighborhood pool, playground, and walking trails. Directions: From highway 75 north, exit wilmeth; left on wilmeth, right on hardin, left on green high, left on oak blossom. |
| Additional Photos: | |||
 |
 |
 |
 |
 |
 |
 |
 |
NTREIS does not attempt to independently verify the currency, completeness, accuracy or authenticity of data contained herein.
Accordingly, the data is provided on an 'as is, as available' basis. Last Updated: 05-02-2024