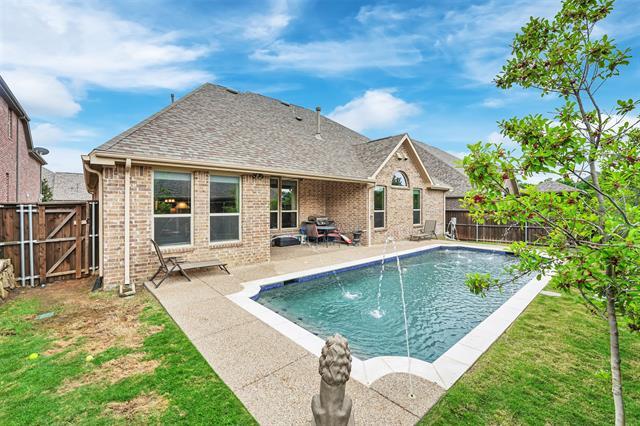1112 Rhett Drive Includes:
Remarks: Well maintained Executive Home for sale in a highly sought after Colleyville, gated community with private swimming pool. 4 bed 3.5 bath 2 car garage, game room, formal & study. Soaring 2 story ceiling over family room with cozy stone fireplace, open to kitchen. Your home includes all the latest finishes, upgrades & amenities of today's home buyer: Huge island, double oven & walk in pantry, stunning hardwood floors in kitchen, nook, entry, family room, dining, hallway & study, Granite counters and custom cabinets in kitchen & bathrooms, Lux spa like master bath, Crown molding & window coverings throughout, Surround sound, Professional landscaping & more. Enjoy your private backyard, newly built swimming pool (2021) & covered patio. Take a relaxing walk around your neighborhood lake. Functional 1.5 story floorplan. Top rated Keller ISD. Welcome Home. Directions: From davis, turn onto precinct line, left on crestyln cove, right on benjamin. |
| Bedrooms | 4 | |
| Baths | 4 | |
| Year Built | 2015 | |
| Lot Size | Less Than .5 Acre | |
| Garage | 2 Car Garage | |
| HOA Dues | $800 Semi-Annual | |
| Property Type | Colleyville Single Family | |
| Listing Status | Active | |
| Listed By | Shawna King, King Realty, LLC | |
| Listing Price | 850,000 | |
| Schools: | ||
| Elem School | Liberty | |
| Middle School | Keller | |
| High School | Keller | |
| District | Keller | |
| Intermediate School | Bear Creek | |
| Bedrooms | 4 | |
| Baths | 4 | |
| Year Built | 2015 | |
| Lot Size | Less Than .5 Acre | |
| Garage | 2 Car Garage | |
| HOA Dues | $800 Semi-Annual | |
| Property Type | Colleyville Single Family | |
| Listing Status | Active | |
| Listed By | Shawna King, King Realty, LLC | |
| Listing Price | $850,000 | |
| Schools: | ||
| Elem School | Liberty | |
| Middle School | Keller | |
| High School | Keller | |
| District | Keller | |
| Intermediate School | Bear Creek | |
1112 Rhett Drive Includes:
Remarks: Well maintained Executive Home for sale in a highly sought after Colleyville, gated community with private swimming pool. 4 bed 3.5 bath 2 car garage, game room, formal & study. Soaring 2 story ceiling over family room with cozy stone fireplace, open to kitchen. Your home includes all the latest finishes, upgrades & amenities of today's home buyer: Huge island, double oven & walk in pantry, stunning hardwood floors in kitchen, nook, entry, family room, dining, hallway & study, Granite counters and custom cabinets in kitchen & bathrooms, Lux spa like master bath, Crown molding & window coverings throughout, Surround sound, Professional landscaping & more. Enjoy your private backyard, newly built swimming pool (2021) & covered patio. Take a relaxing walk around your neighborhood lake. Functional 1.5 story floorplan. Top rated Keller ISD. Welcome Home. Directions: From davis, turn onto precinct line, left on crestyln cove, right on benjamin. |
| Additional Photos: | |||
 |
 |
 |
 |
 |
 |
 |
 |
NTREIS does not attempt to independently verify the currency, completeness, accuracy or authenticity of data contained herein.
Accordingly, the data is provided on an 'as is, as available' basis. Last Updated: 05-11-2024