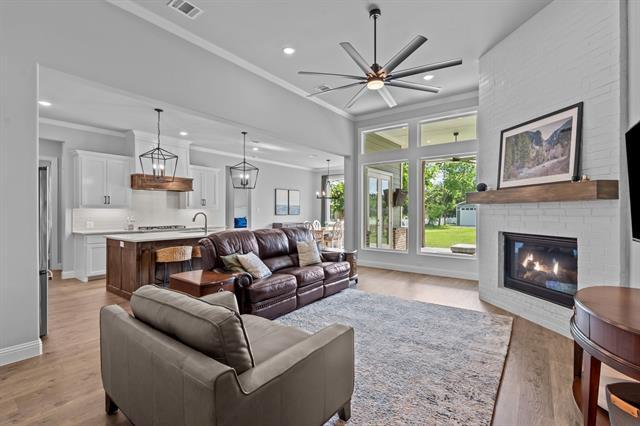212 Pecan Street Includes:
Remarks: This fabulous Craftsman Style home has barely been lived in! Situated on 0.61 acres in Downtown Roanoke, walk to all the events, restaurants and happenings! The back of this home is as pretty as the front! Open floor plan, 20ft tall entry, huge island kitchen, white custom cabinets with Quartz counter tops. 2 Bedrooms downstairs Plus Office and 2 Bedrooms upstairs w Large Game Room! Best Layout Possible!! Spacious covered patio with tall ceilings, large windows through out, views of huge yard, detached workshop or craft barn located in the back yard with plenty of room to add a sports court behind, if desired. Guest suite downstairs with full bath nearby. Primary Bedroom is spacious with big windows and views of beautiful backyard. Ceiling fan and tall ceilings. Primary Bath features a spa like feel with an oversized Custom Shower and Free Standing Tub, double sinks and spacious walk in closet. There is a built in Gas Grill on the covered patio along with ample space for entertaining. Directions: Take highway 377 to turner street in roanoke, turn right as you are headed towards trophy club, at dallas drive turn right onto pecan, property is straight ahead! look for green home with a black sign. |
| Bedrooms | 4 | |
| Baths | 3 | |
| Year Built | 2023 | |
| Lot Size | .5 to < 1 Acre | |
| Garage | 2 Car Garage | |
| Property Type | Roanoke Single Family (New) | |
| Listing Status | Active | |
| Listed By | Alisa Piedlau, Luxury Home, REALTORS | |
| Listing Price | $1,195,000 | |
| Schools: | ||
| Elem School | Roanoke | |
| Middle School | Medlin | |
| High School | Byron Nelson | |
| District | Northwest | |
| Bedrooms | 4 | |
| Baths | 3 | |
| Year Built | 2023 | |
| Lot Size | .5 to < 1 Acre | |
| Garage | 2 Car Garage | |
| Property Type | Roanoke Single Family (New) | |
| Listing Status | Active | |
| Listed By | Alisa Piedlau, Luxury Home, REALTORS | |
| Listing Price | $1,195,000 | |
| Schools: | ||
| Elem School | Roanoke | |
| Middle School | Medlin | |
| High School | Byron Nelson | |
| District | Northwest | |
212 Pecan Street Includes:
Remarks: This fabulous Craftsman Style home has barely been lived in! Situated on 0.61 acres in Downtown Roanoke, walk to all the events, restaurants and happenings! The back of this home is as pretty as the front! Open floor plan, 20ft tall entry, huge island kitchen, white custom cabinets with Quartz counter tops. 2 Bedrooms downstairs Plus Office and 2 Bedrooms upstairs w Large Game Room! Best Layout Possible!! Spacious covered patio with tall ceilings, large windows through out, views of huge yard, detached workshop or craft barn located in the back yard with plenty of room to add a sports court behind, if desired. Guest suite downstairs with full bath nearby. Primary Bedroom is spacious with big windows and views of beautiful backyard. Ceiling fan and tall ceilings. Primary Bath features a spa like feel with an oversized Custom Shower and Free Standing Tub, double sinks and spacious walk in closet. There is a built in Gas Grill on the covered patio along with ample space for entertaining. Directions: Take highway 377 to turner street in roanoke, turn right as you are headed towards trophy club, at dallas drive turn right onto pecan, property is straight ahead! look for green home with a black sign. |
| Additional Photos: | |||
 |
 |
 |
 |
 |
 |
 |
 |
NTREIS does not attempt to independently verify the currency, completeness, accuracy or authenticity of data contained herein.
Accordingly, the data is provided on an 'as is, as available' basis. Last Updated: 05-03-2024