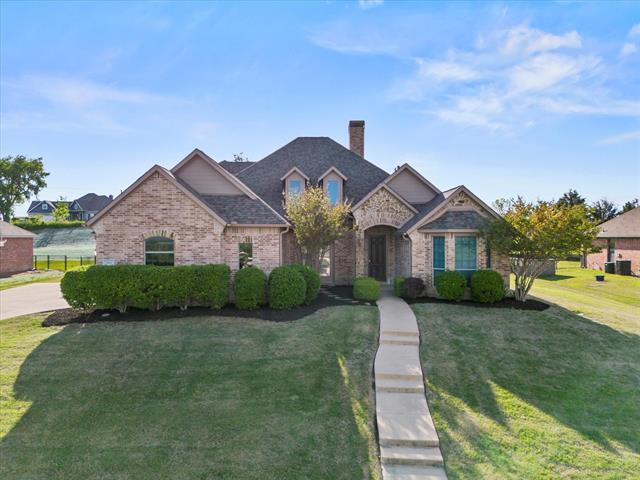1006 Hilltop Drive Includes:
Remarks: Welcome home! Nestled away on half an acre in Hilltop Estates, you will discover this beautiful custom home! Its classy curb appeal is sure to impress! Upon entering, you'll find yourself in the elegant formal dining or sitting area. Kitchen is stunning with vast amounts of cabinet and counter space and boasts a walk in pantry. Kitchen and living have an open concept, making it the perfect space for entertaining. Living room is extensive, beaming with natural light and offers a decorative gas lit fireplace! Primary bedroom is nice size with door leading to patio. Primary ensuite provides dual sinks, oversized shower and walk in closet. Two of secondary bedrooms share jack and jill style bathroom. Ultimate laundry room with cabinetry. Gorgeous stairway leads you to the second floor where you will find the media room, game room and balcony. Interior and exterior of home recently repainted. Just a hop and a skip from Lake Lavon! |
| Bedrooms | 4 | |
| Baths | 4 | |
| Year Built | 2006 | |
| Lot Size | .5 to < 1 Acre | |
| Garage | 3 Car Garage | |
| HOA Dues | $300 Annually | |
| Property Type | Lavon Single Family | |
| Listing Status | Active | |
| Listed By | Stacie Noble, Coldwell Banker Apex, REALTORS | |
| Listing Price | $619,900 | |
| Schools: | ||
| Elem School | Nesmith | |
| Middle School | Leland Edge | |
| High School | Community | |
| District | Community | |
| Bedrooms | 4 | |
| Baths | 4 | |
| Year Built | 2006 | |
| Lot Size | .5 to < 1 Acre | |
| Garage | 3 Car Garage | |
| HOA Dues | $300 Annually | |
| Property Type | Lavon Single Family | |
| Listing Status | Active | |
| Listed By | Stacie Noble, Coldwell Banker Apex, REALTORS | |
| Listing Price | $619,900 | |
| Schools: | ||
| Elem School | Nesmith | |
| Middle School | Leland Edge | |
| High School | Community | |
| District | Community | |
1006 Hilltop Drive Includes:
Remarks: Welcome home! Nestled away on half an acre in Hilltop Estates, you will discover this beautiful custom home! Its classy curb appeal is sure to impress! Upon entering, you'll find yourself in the elegant formal dining or sitting area. Kitchen is stunning with vast amounts of cabinet and counter space and boasts a walk in pantry. Kitchen and living have an open concept, making it the perfect space for entertaining. Living room is extensive, beaming with natural light and offers a decorative gas lit fireplace! Primary bedroom is nice size with door leading to patio. Primary ensuite provides dual sinks, oversized shower and walk in closet. Two of secondary bedrooms share jack and jill style bathroom. Ultimate laundry room with cabinetry. Gorgeous stairway leads you to the second floor where you will find the media room, game room and balcony. Interior and exterior of home recently repainted. Just a hop and a skip from Lake Lavon! |
| Additional Photos: | |||
 |
 |
 |
 |
 |
 |
 |
 |
NTREIS does not attempt to independently verify the currency, completeness, accuracy or authenticity of data contained herein.
Accordingly, the data is provided on an 'as is, as available' basis. Last Updated: 05-03-2024